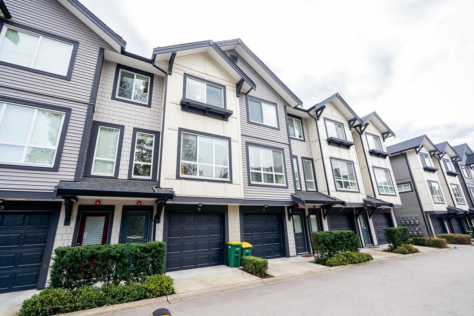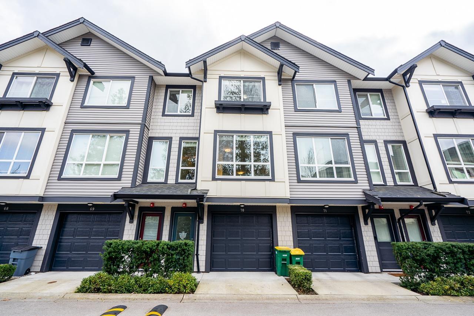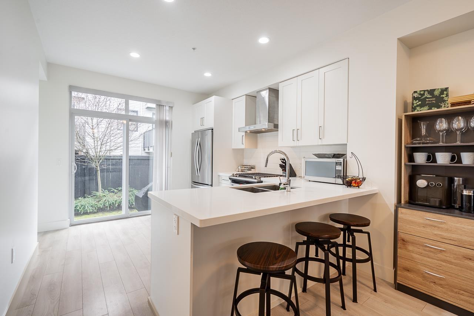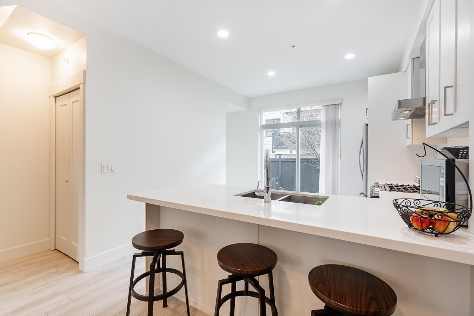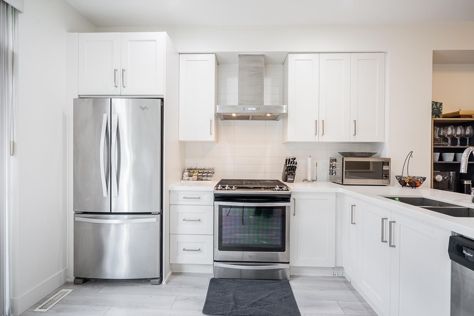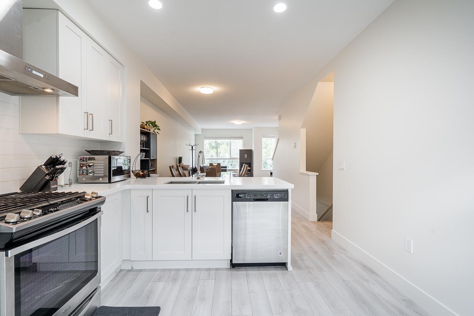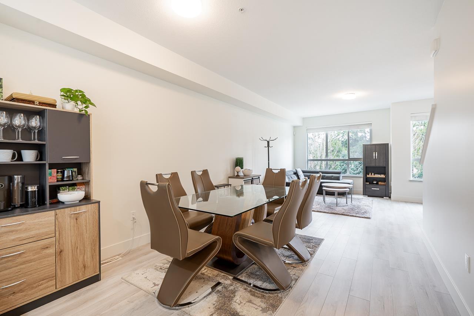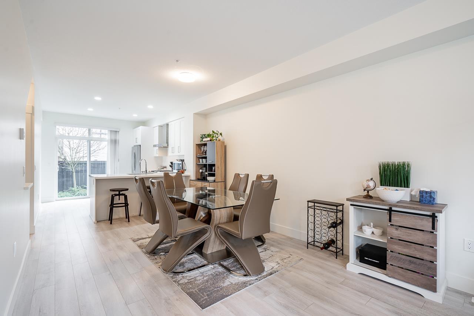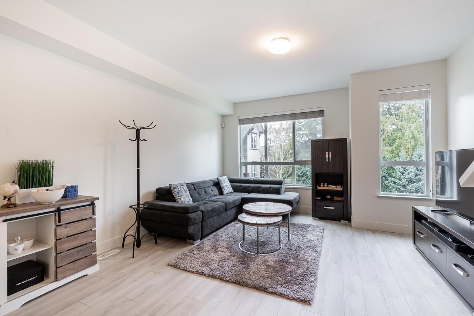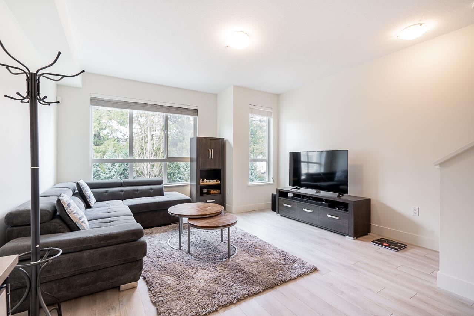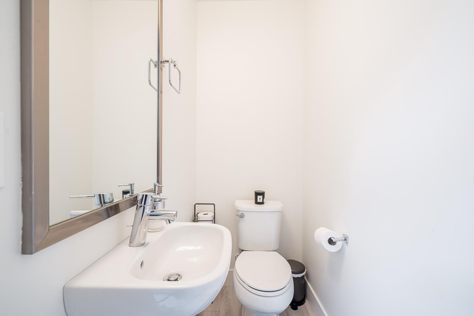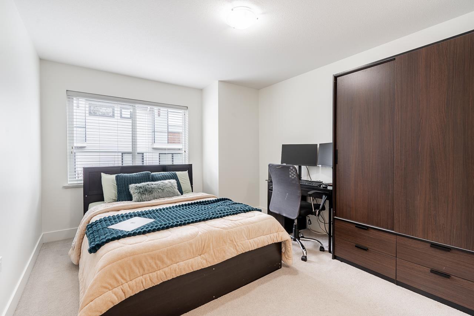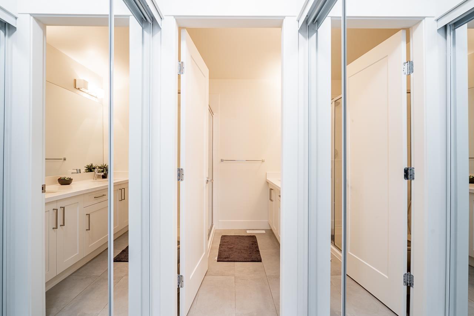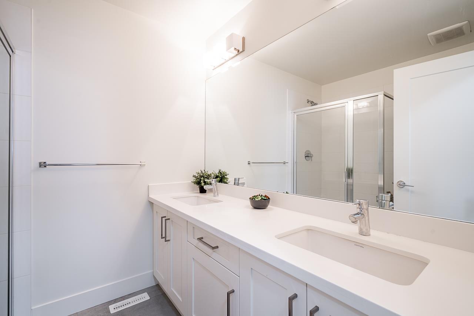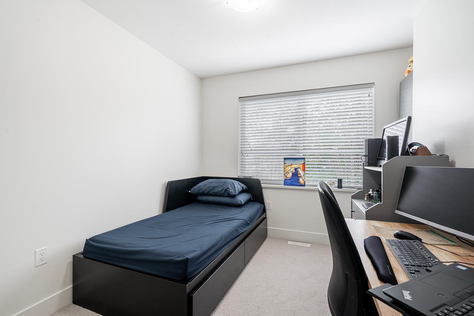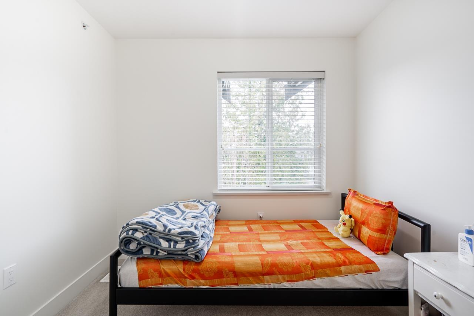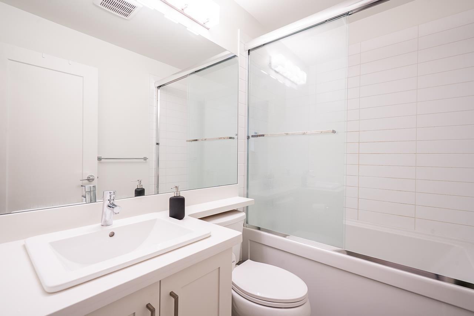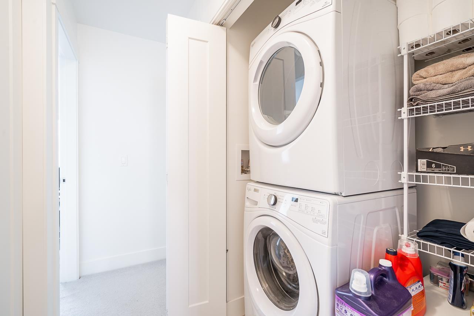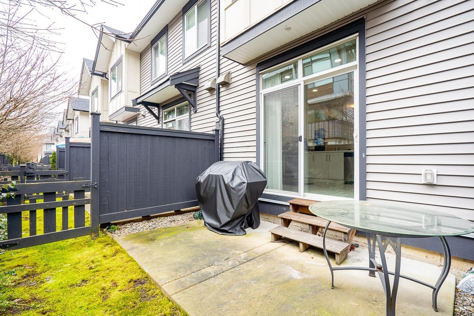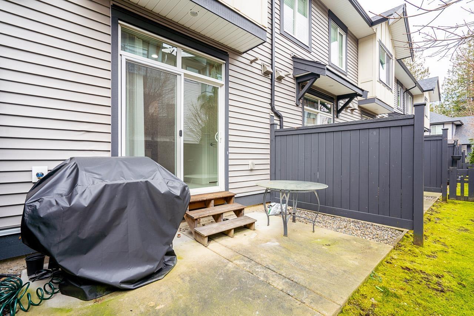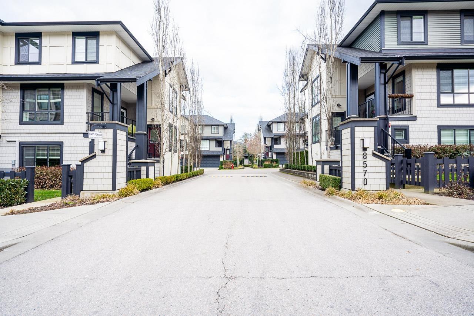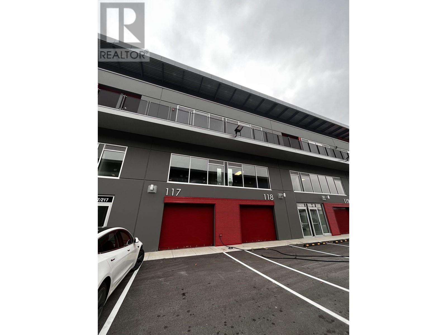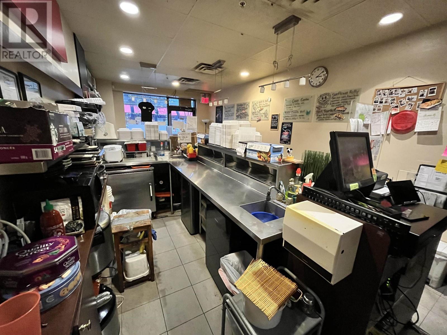REQUEST DETAILS
Description
WOODLAND PARK by INFINITY! Extremely well built townhouse by very reputable developer. This 3 bedroom 2.5 bathroom townhouse sits on a dead end street backing on to green space. If you want a townhouse with privacy, this is the one for you! This home features over 1,400 sqft , 9 ft ceilings, SS appliances, and it's very own private back yard. Long Garage designed for lots of storage. High efficiency NATUAL GAS FURNACE & GAS stove with the possibility of adding A/C. This unit is located across from the Playground and Visitor Parking making the dinning room view very bright & private. Near recreation, excellent schools, shopping (Willoughby Town center) & efficient transportation routes (HWY 1 & Carvolt Exchange BUS LOOP) LOW STRATA FEE & RENTALS ALLOWED.
General Info
Similar Properties



