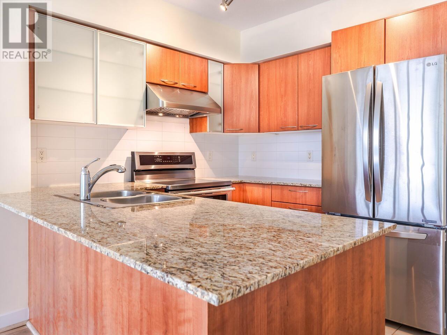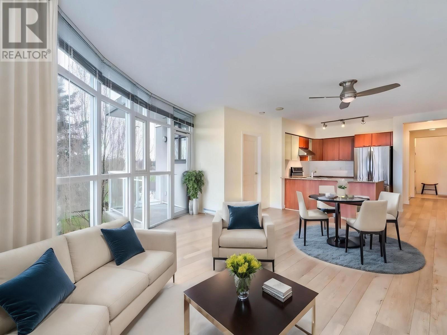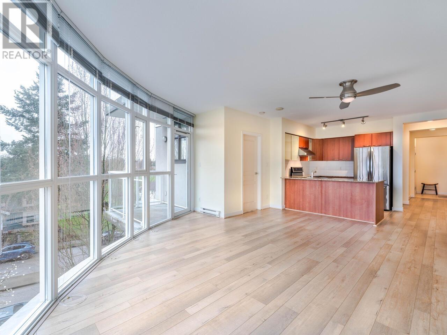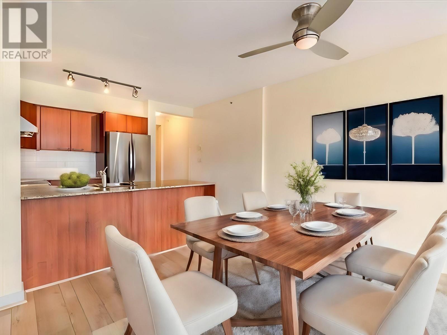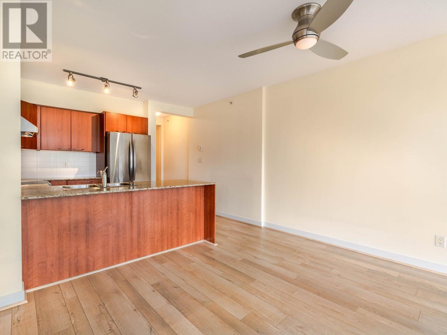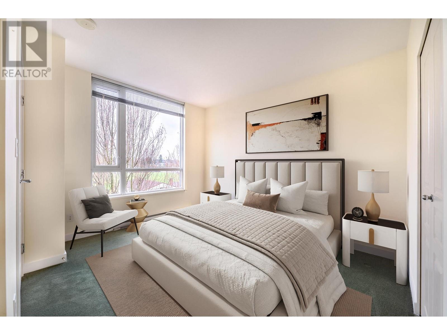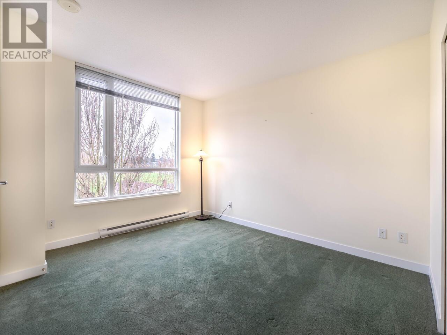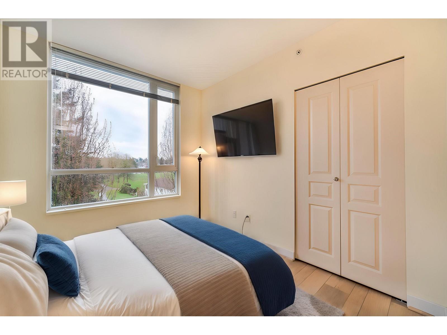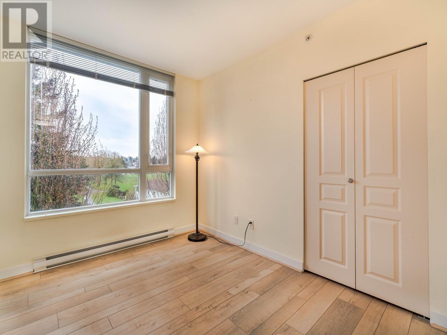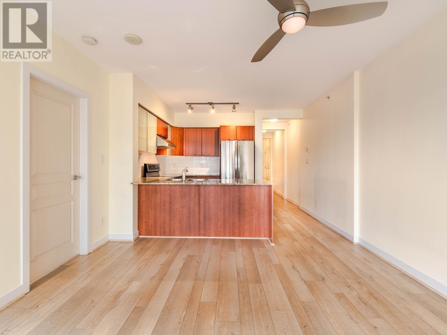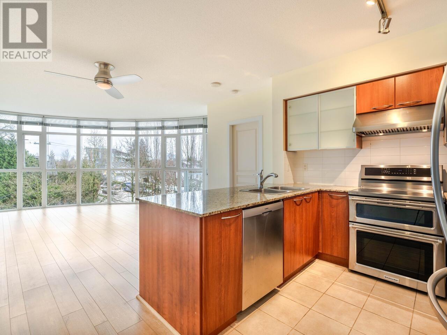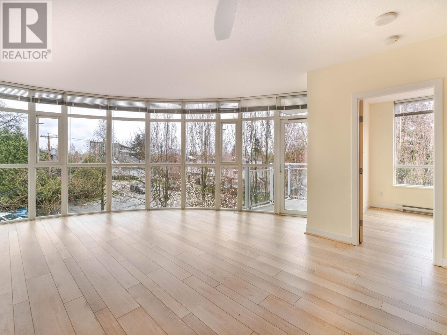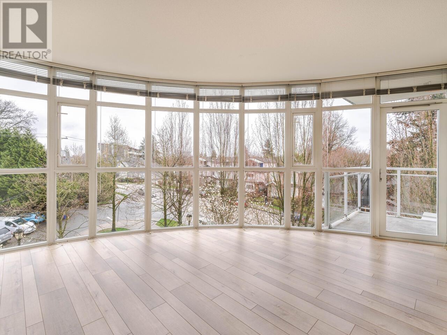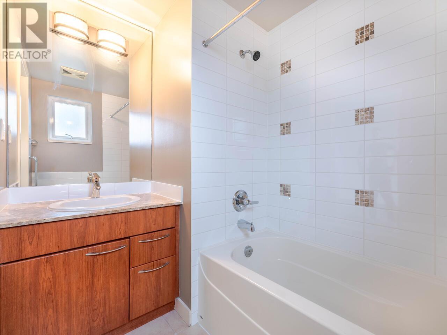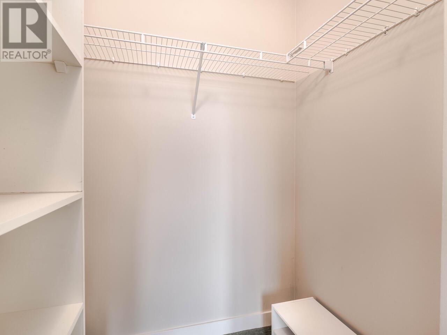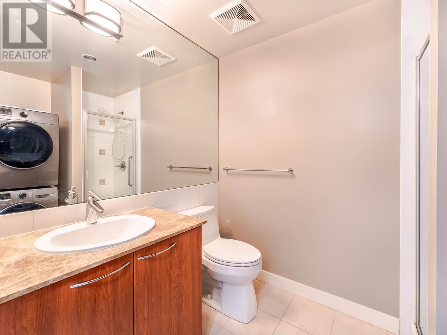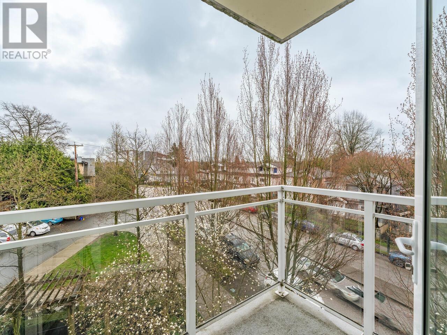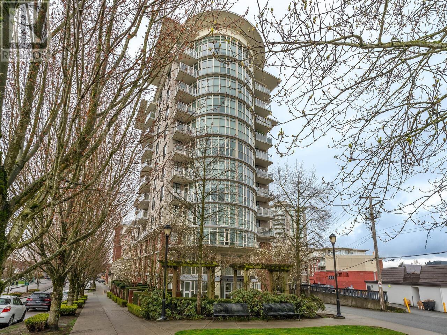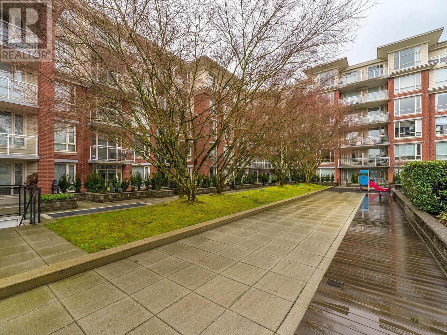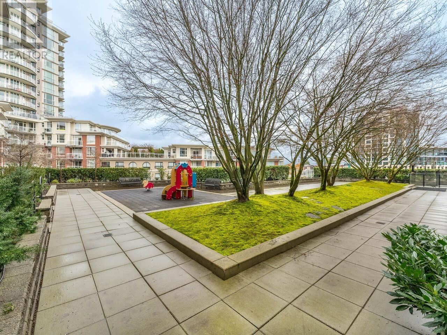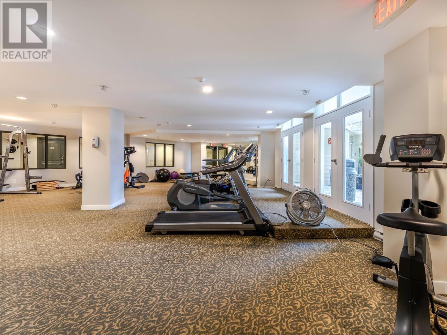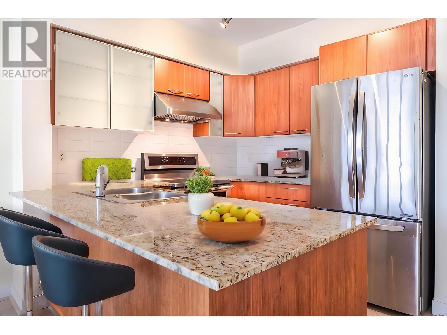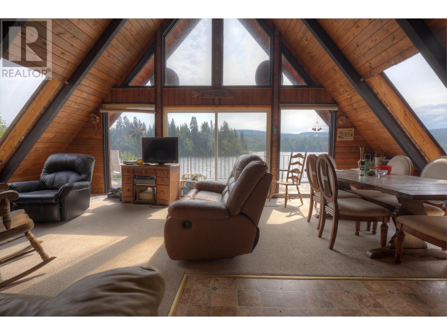REQUEST DETAILS
Description
CORNER UNIT, SE facing Tower 1, King Edward Village immaculate 2 bedroom + 2 bath lovingly cared for home with newer laminate flooring. Newer stainless steel appliances, Kitchen Aid and LG. Beautiful curved floor to ceiling glass windows take in the natural light and spring blossom trees. Spacious open layout professionally measured at 885 square feet by BC Floorplans. Across the way green space views of Kingscrest Park from the Bedroom window. Sip a glass of rose on the deck in the evening. KING EDWARD VILLAGE is bustling with amenities right at your doorstep. Well maintained pro active strata plus a live-in caretaker, gym, outdoor playground, private meeting room. PETS ALLOWED, 1 parking/1 storage. Open concept layout spacious living dining area can fit large furniture. Primary bedroom with walk in closet and 4 piece ensuite. Professionally measured at 885 sf. OPEN HOUSE Sunday April 7 2:00-4:0PM. At your doorstep Save-on-Foods, TD Bank, Kensington Library, Scamps Pet Place, transit and more.
General Info
Amenities/Features
Similar Properties



