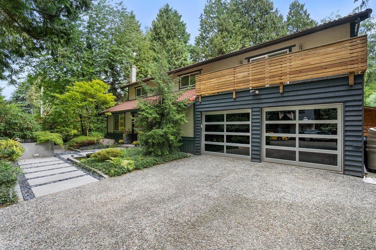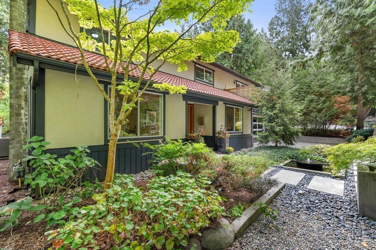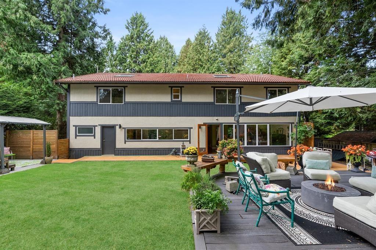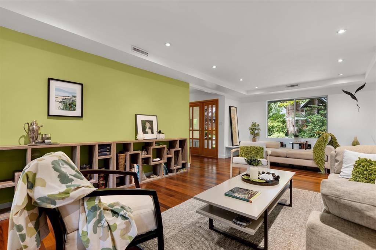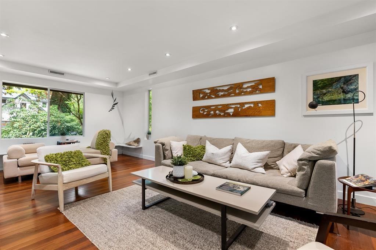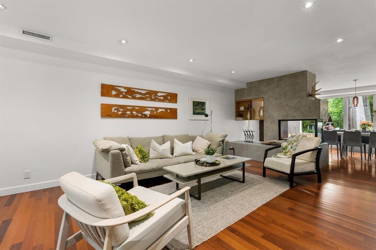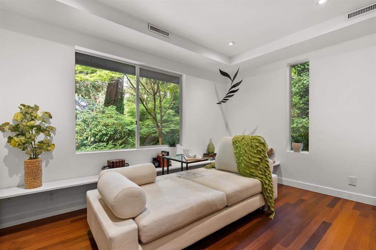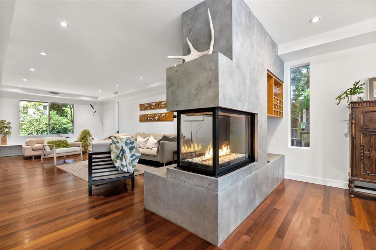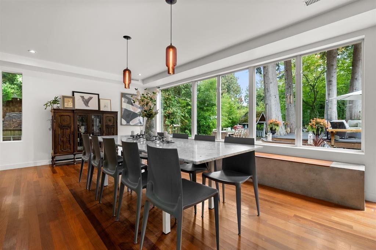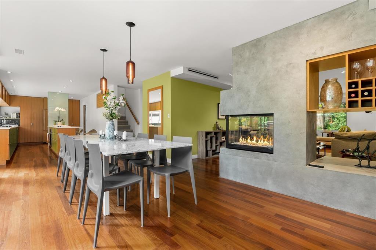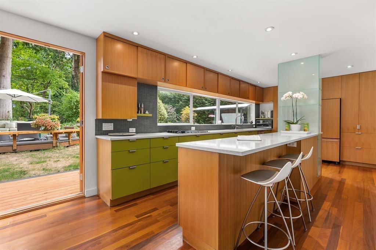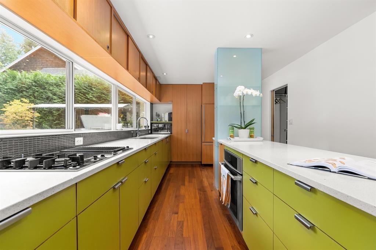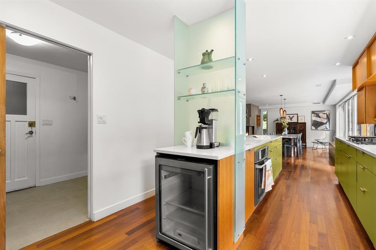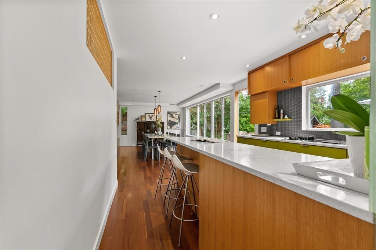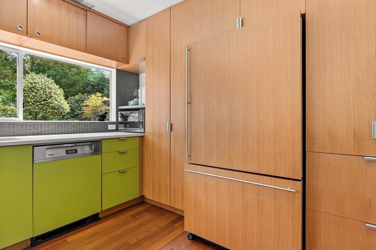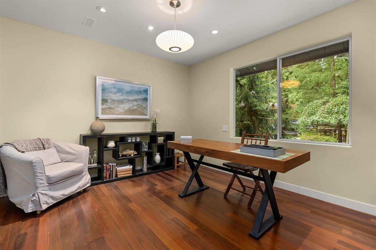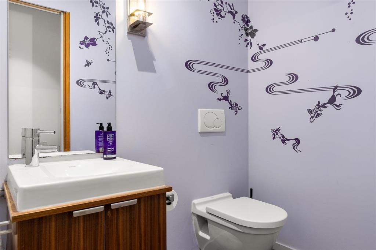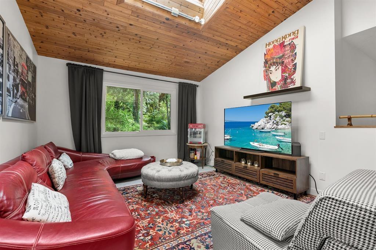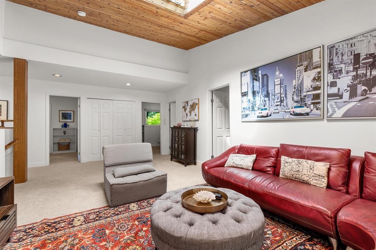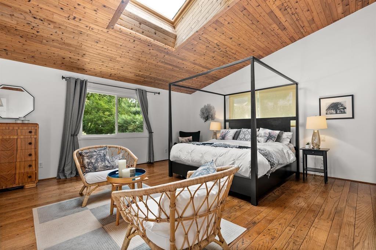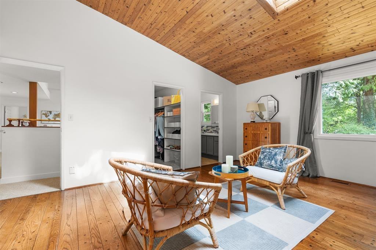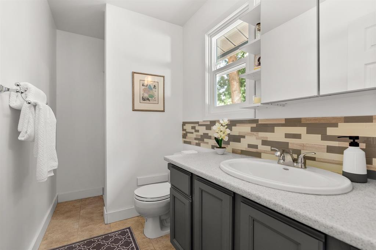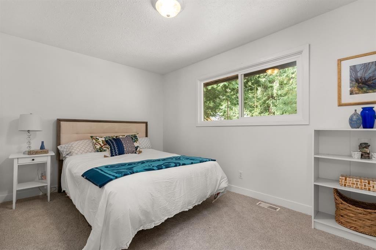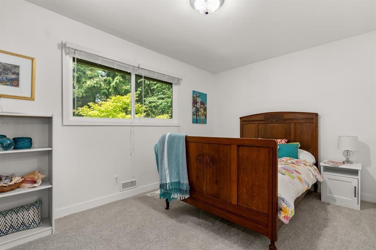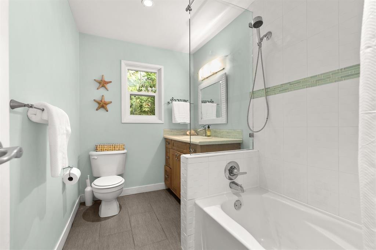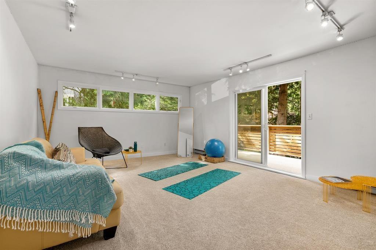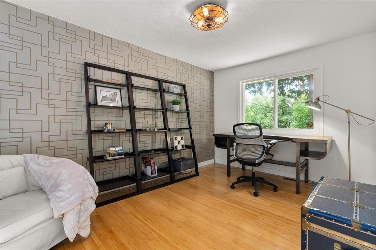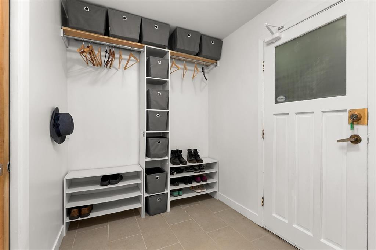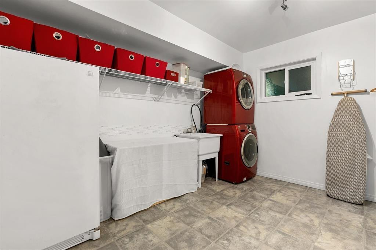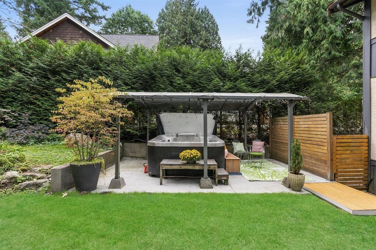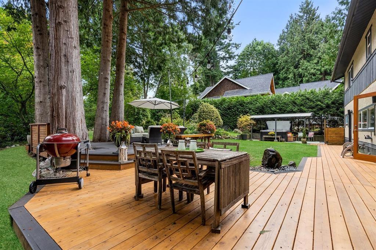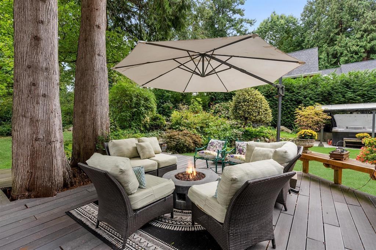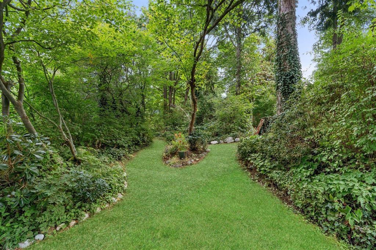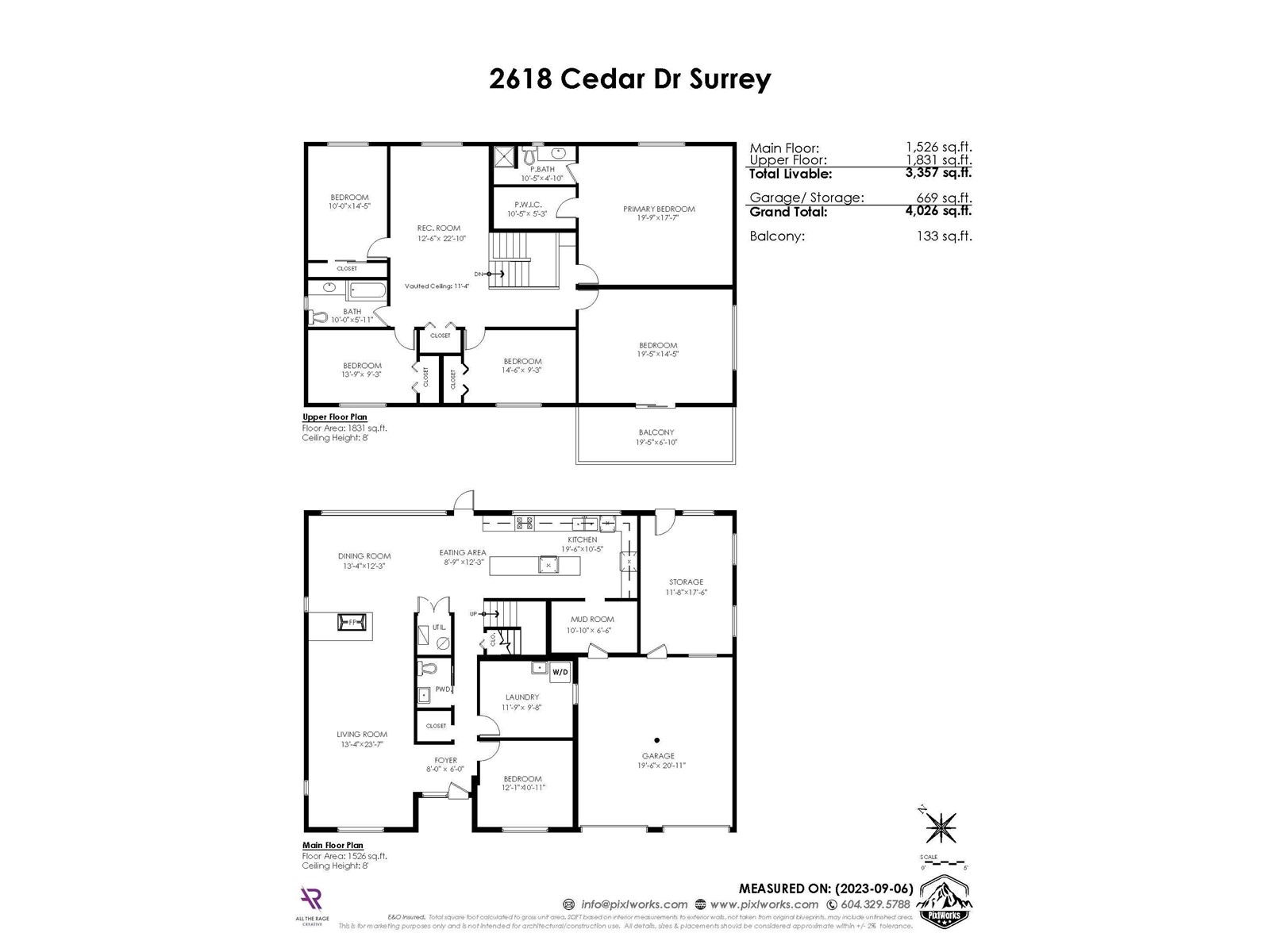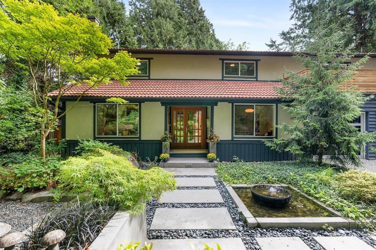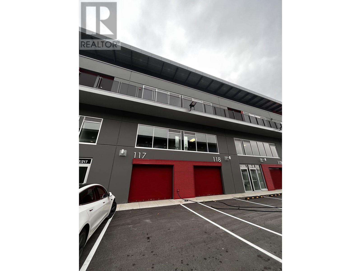CALL : (778) 564-3008
2618 CEDAR DRIVE, Surrey
Surrey
Single Family
$2,499,000
For sale
4 BEDS
3 BATHS
3357 sqft
REQUEST DETAILS
Description
Situated in an exclusive enclave of private estates, this beautifully maintained 3,357sqft family home features 4 bedrooms and 3 bathrooms. Updated in a charming mid-century modern style, open concept living on the main floor with a spacious living room flowing into the dining with backyard access. A chef inspired kitchen with beautiful garden views. Upper level features 4 bedrooms,a Flex Room and an additional recreation room, could convert to 5th bedroom. The manicured 17,990sqft property has endless potential with manicured gardens and amply privacy. Bonus 2 road accesses to this property for a buyer's future ideas (city sewer too). A true gem to experience!
General Info
R2866439
3
4
0
Garage
Forced air, Heat Pump
17990 sqft
Crawl space
Listed BY: Ryan Sidhu, Macdonald Realty (Surrey/152)
Mortgage Calculator
Purchase Amount
$ 2,499,000
Down Payment
Interest Rate
Payment Interval:
Mortgage Term (Years)
Similar Properties


Disclaimer: The data relating to real estate on this website comes in part from the MLS® Reciprocity program of either the Real Estate Board of Greater Vancouver (REBGV), the Fraser Valley Real Estate Board (FVREB) or the Chilliwack and District Real Estate Board (CADREB). Real estate listings held by participating real estate firms are marked with the MLS® logo and detailed information about the listing includes the name of the listing agent. This representation is based in whole or part on data generated by either the REBGV, the FVREB or the CADREB which assumes no responsibility for its accuracy. The materials contained on this page may not be reproduced without the express written consent of either the REBGV, the FVREB or the CADREB.

