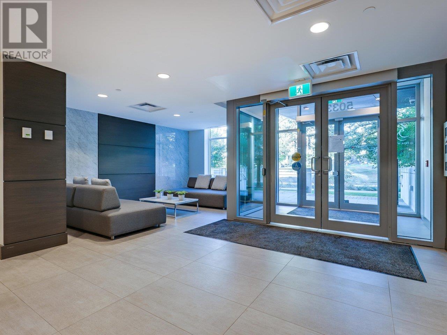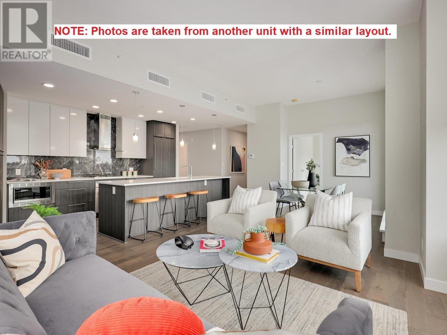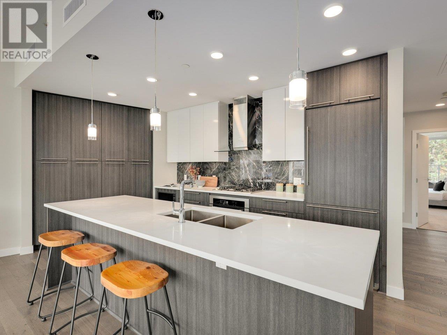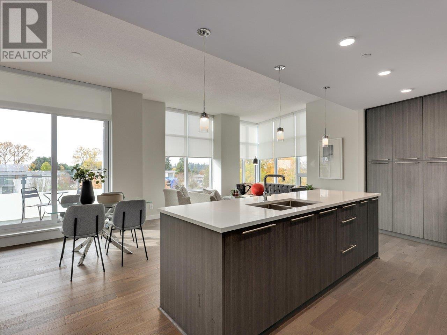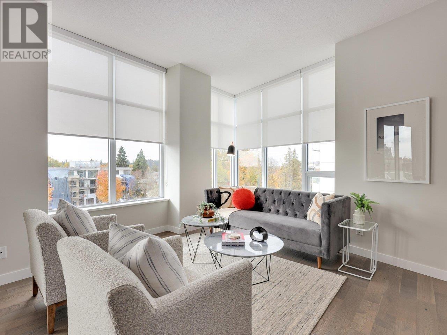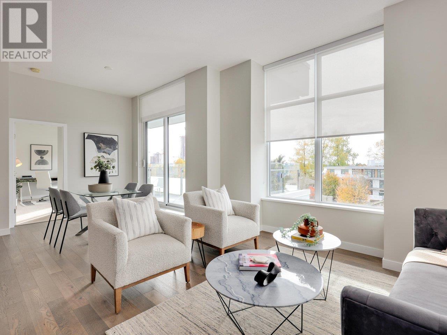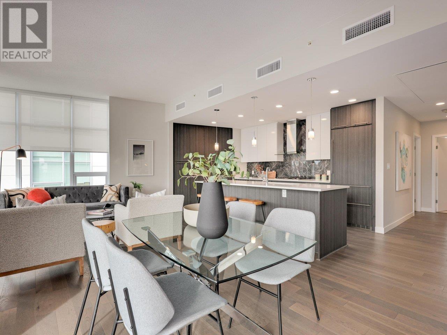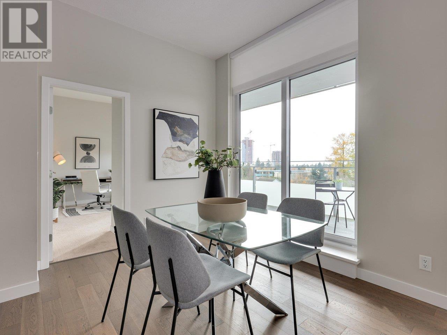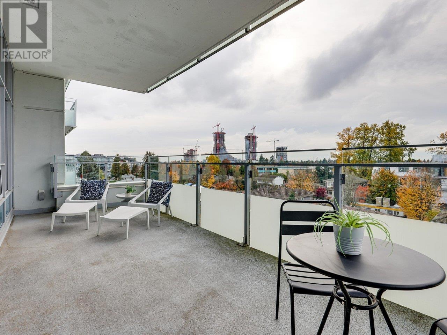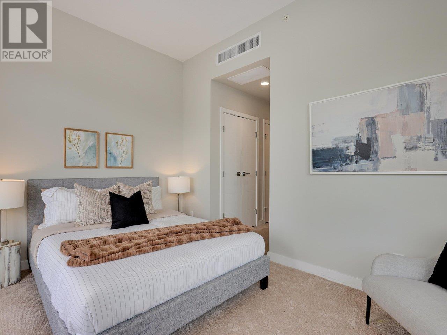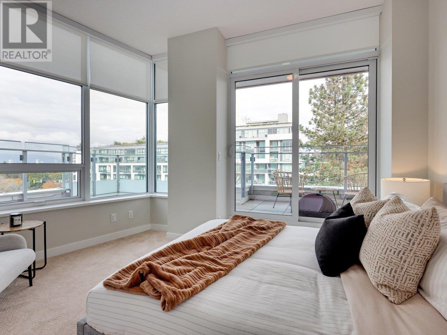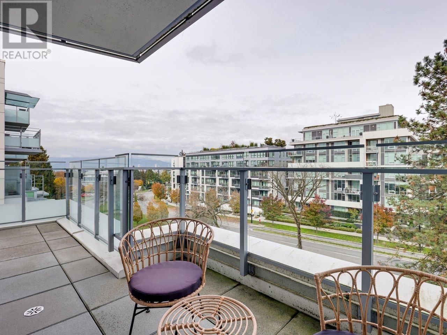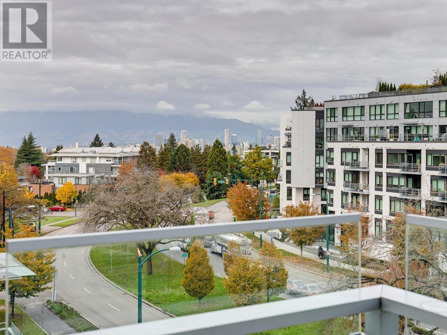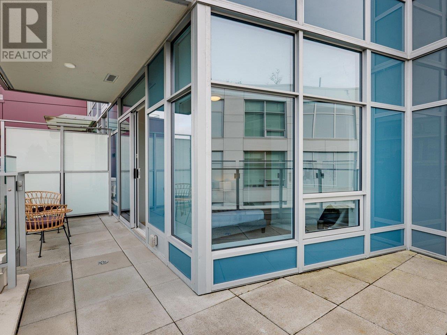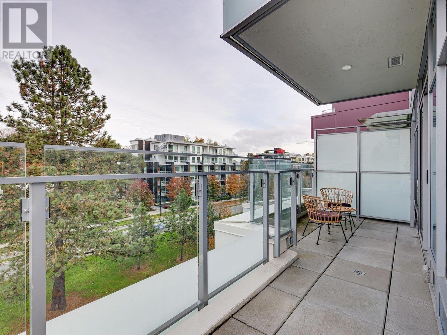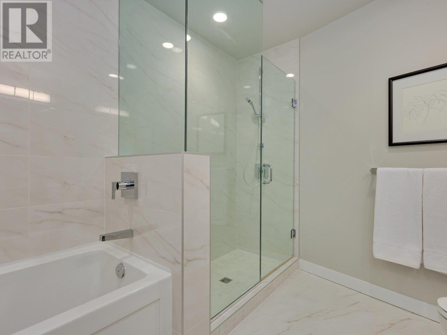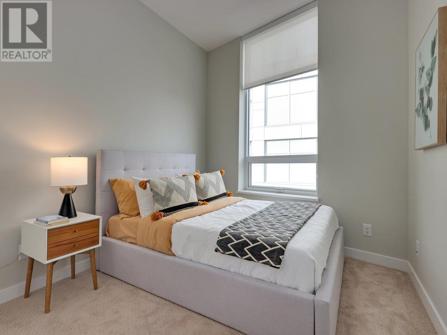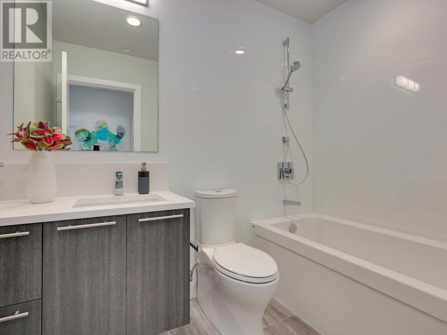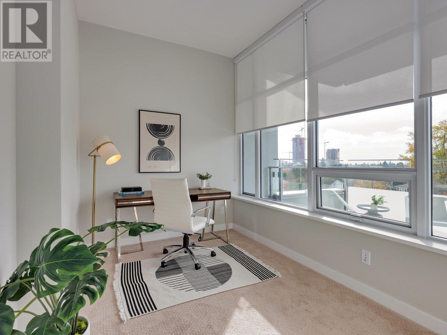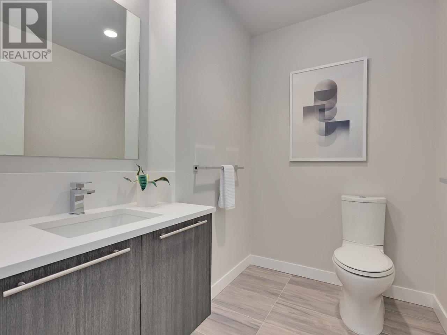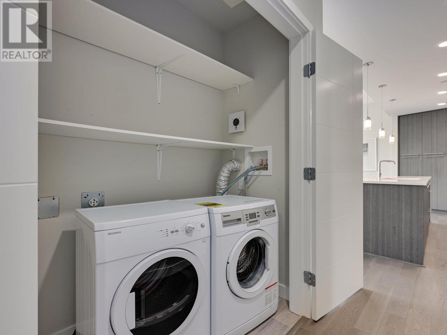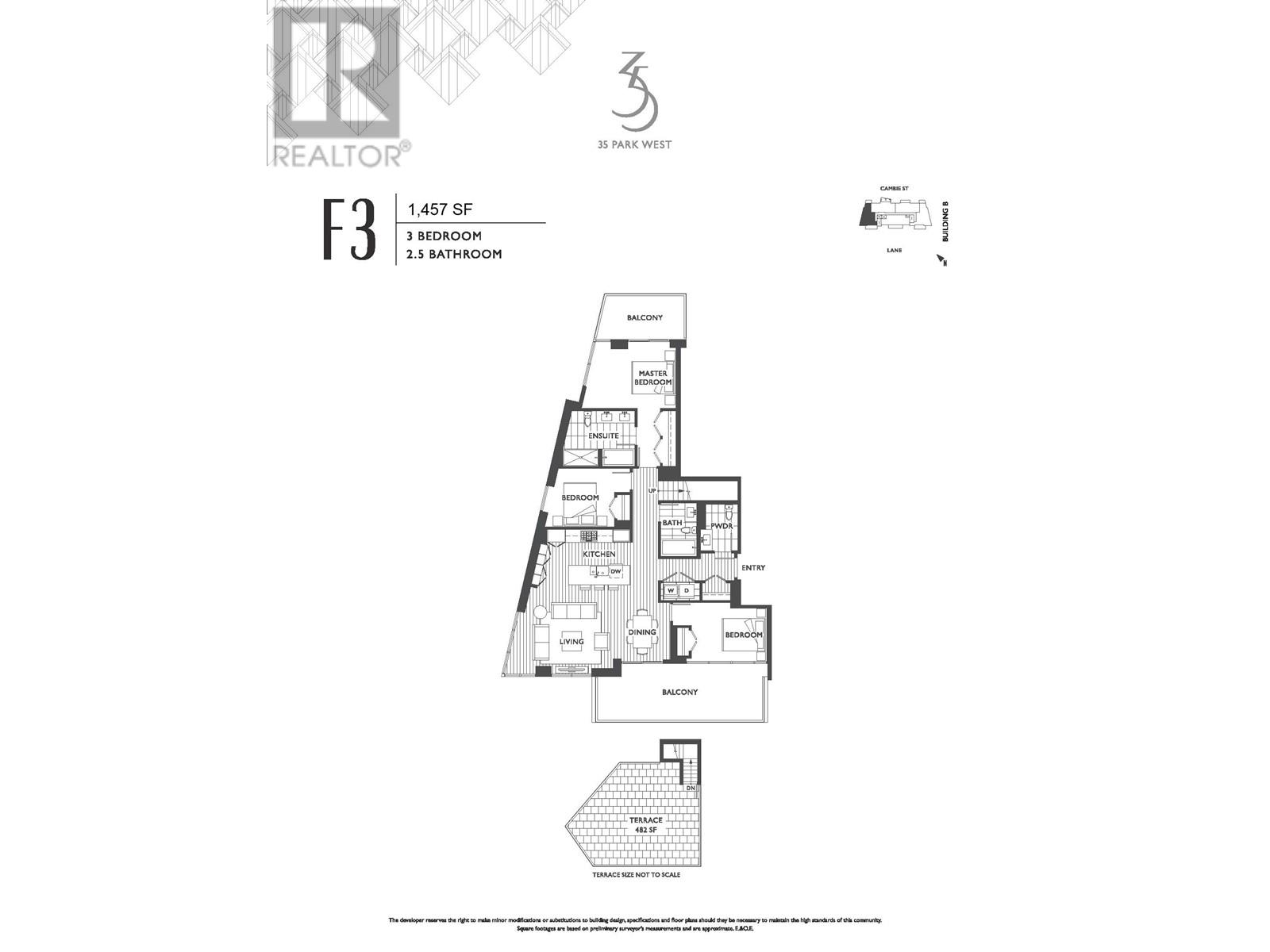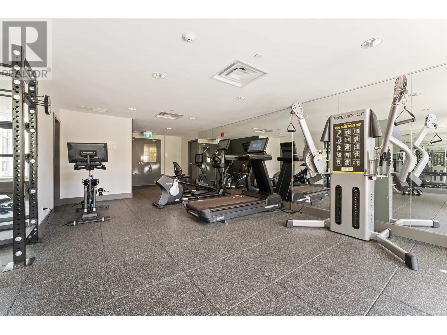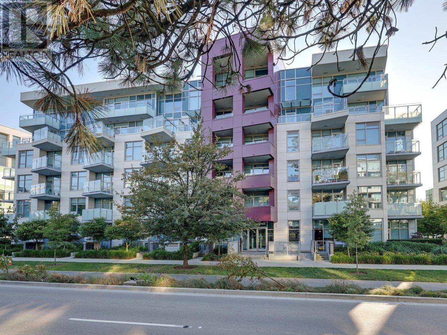REQUEST DETAILS
Description
Stunning 3-BR + den PENTHOUSE with 482 SF PRIVATE ROOF DECK in 35 Park West. This concrete building comes with the added comfort of AIR CONDITIONING. Enjoy sunrises & mountain views from your large NE facing terrace and sunsets from your spacious West facing balcony. Step inside to discover engineered wood flooring, overheight ceilings and a pantry wall & high-end Miele appliances with a gas stove in your chef??s kitchen. The open and spacious living & dining areas are perfect for entertaining. Situated in the desirable Cambie Corridor, you'll have easy access to King Ed Skytrain Station, Q.E. Park, Hillcrest Ctr, Riley Park Farmer??s Market, Oakridge & more. 2 side-by-side parking spaces & 1 locker included! Don't miss the opportunity to make this exceptional property your own!
General Info
Amenities/Features
Similar Properties



