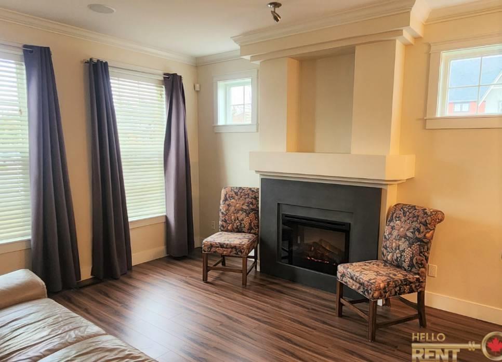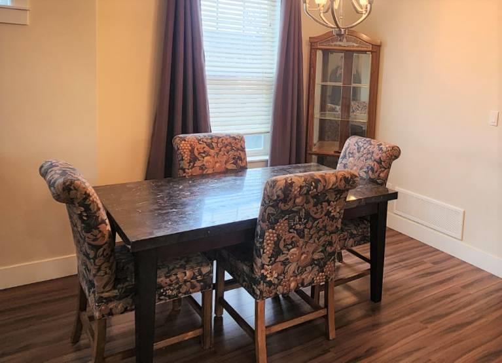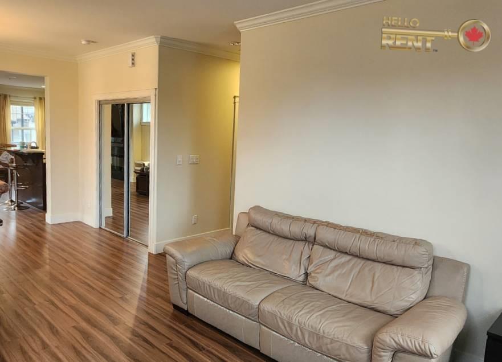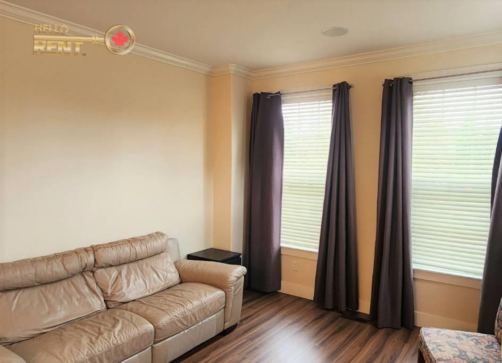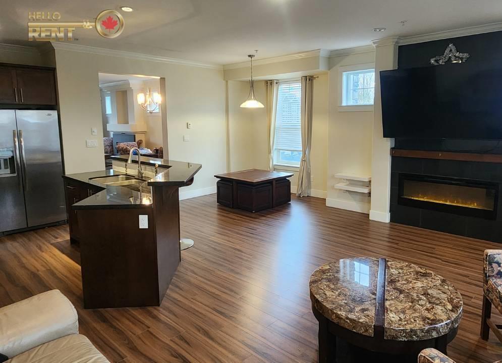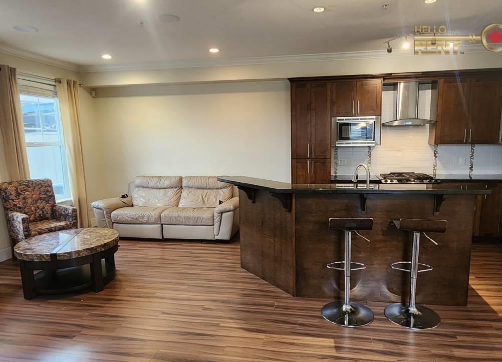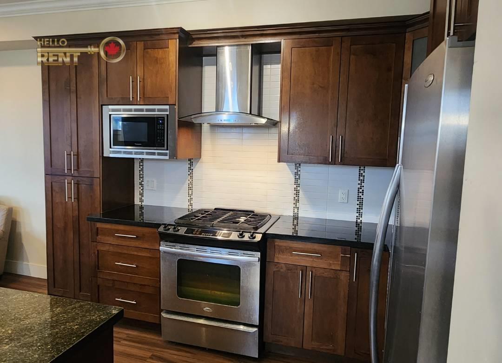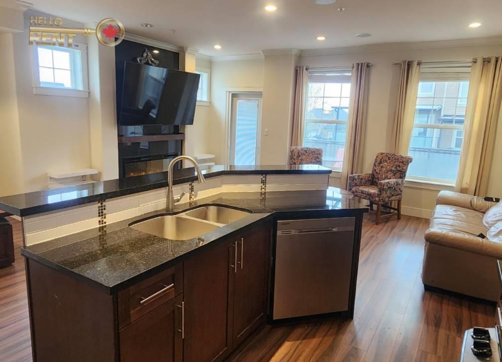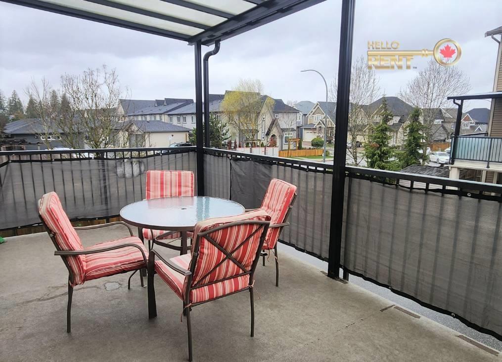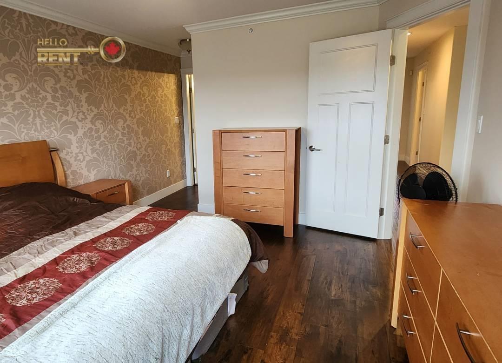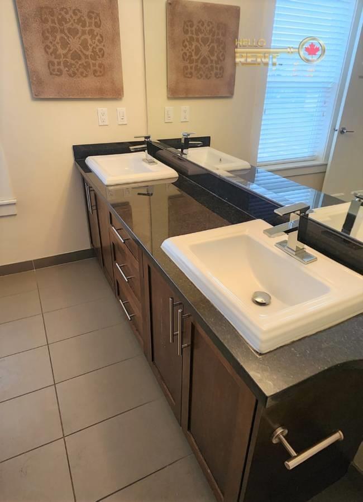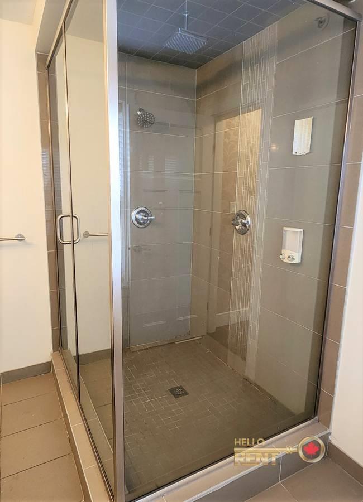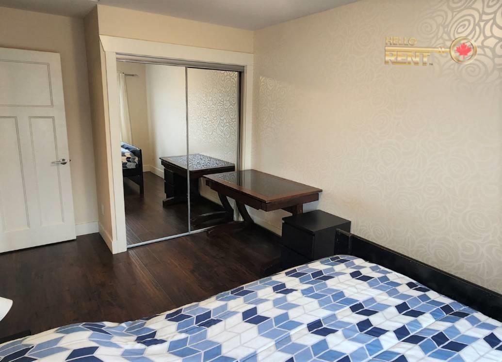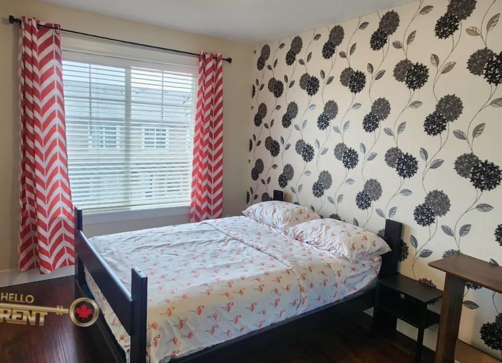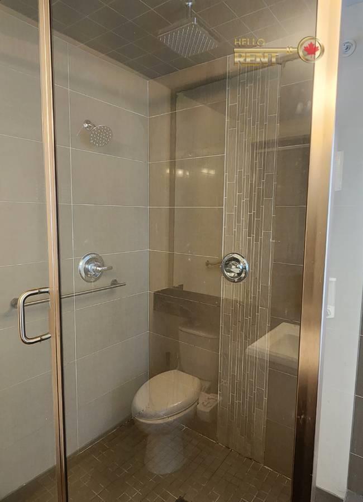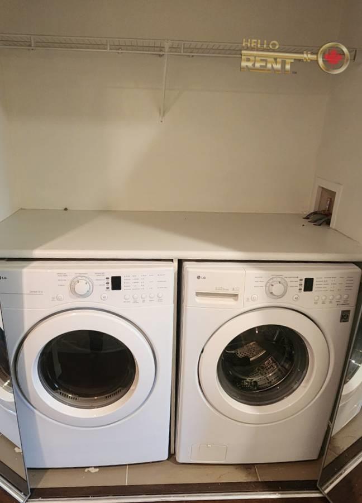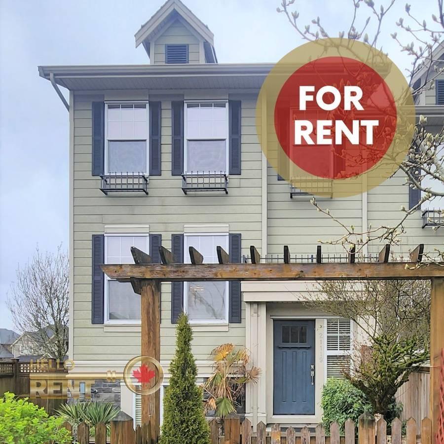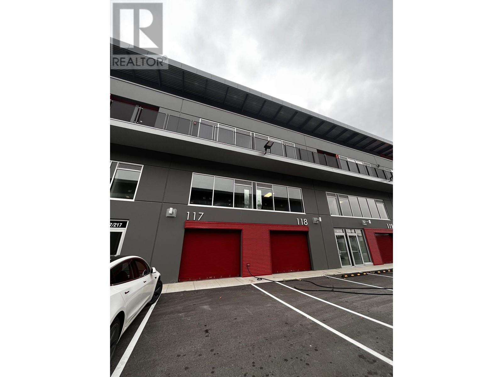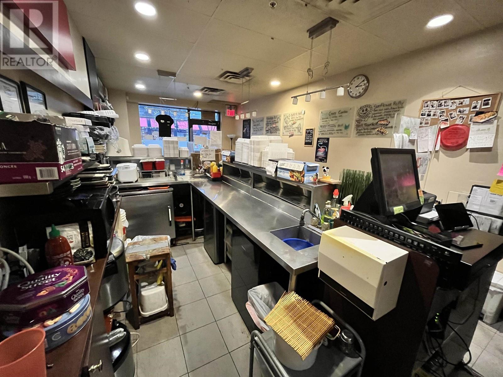REQUEST DETAILS
Description
AVAIL MAY 1 24 Min 1 Year Lease Partially Furnished Pets Considered Professionally Managed by Hello Rent Spacious bright 3 bdrm 3.5 bath end unit Townhouse. Kitchen is a chef's dream, you can cook and entertain at the same time. Watch your favorite sports on the massive TV and expand social gathering area to large patio with great exposure to entertain year round. Enjoy the ambiance of the living room fireplace and dining table for 6. New hardwood floors throughout. Top floor is home to all 3 bdrms with a primary bdrm and ensuite bath. Lower floor is recreation room with access to the garage. Parking for 4 large vehicles with spacious 2 car garage and large storage shed in the back. Close to parks, schools, direct access to Trans Canada Hwy. Tenant Insuranance required at move-in.
General Info
Similar Properties



