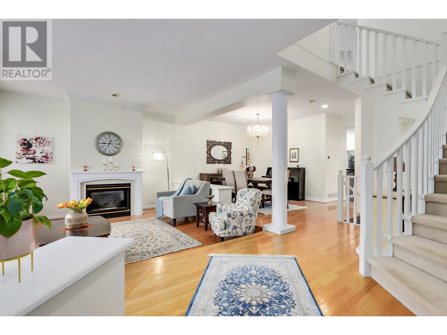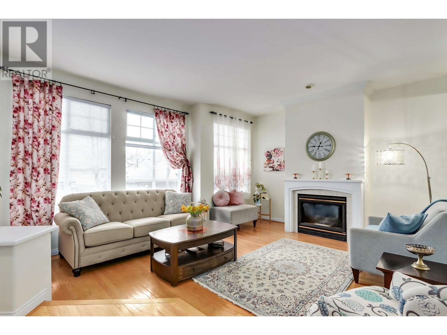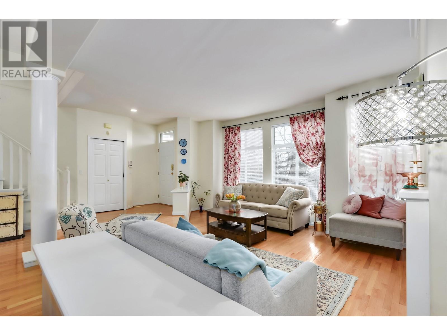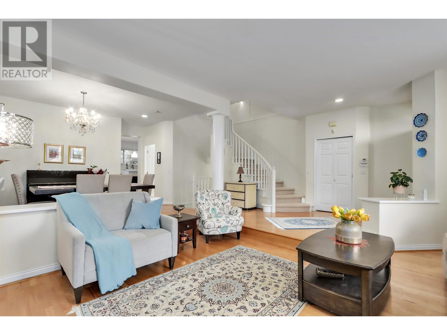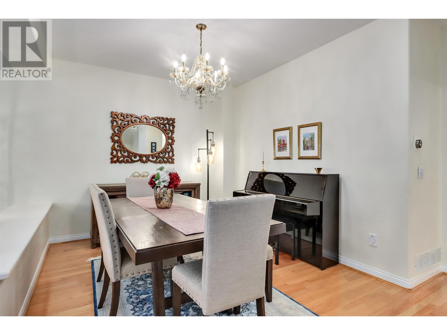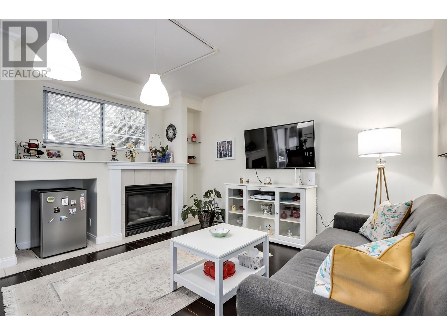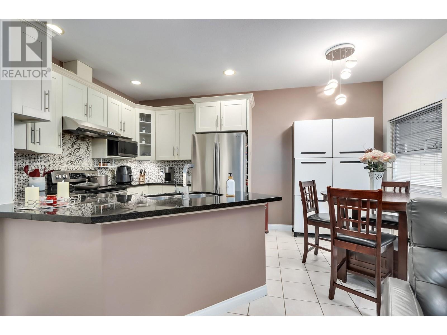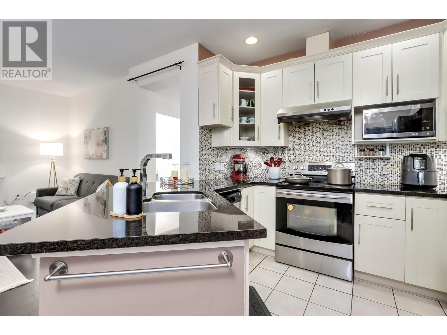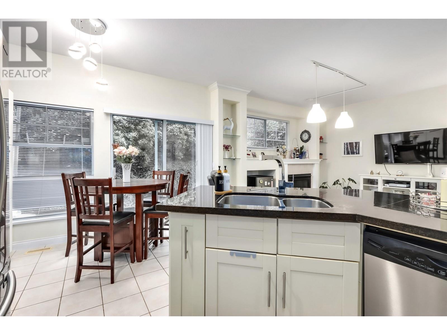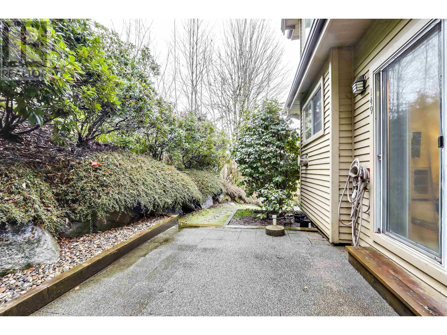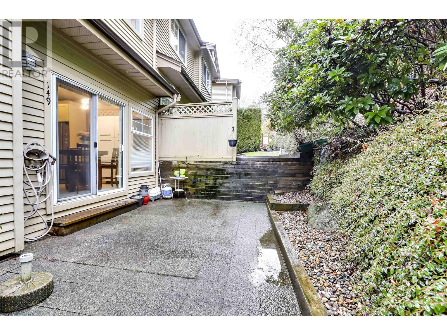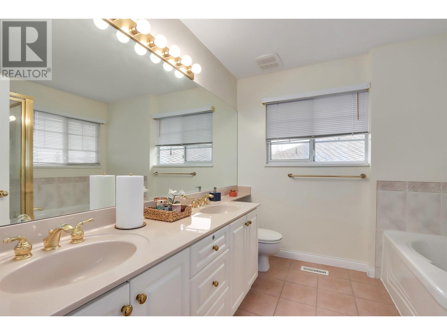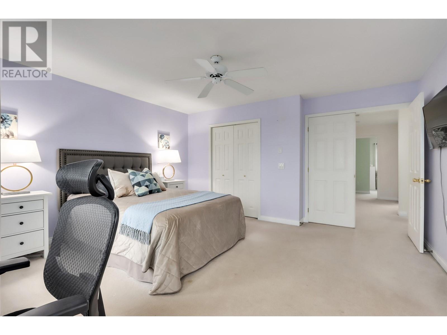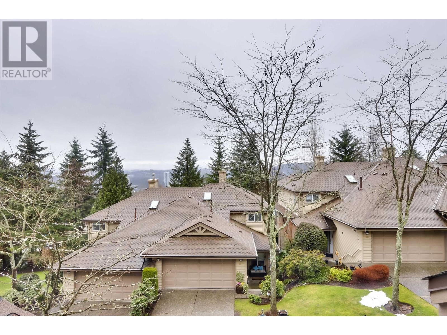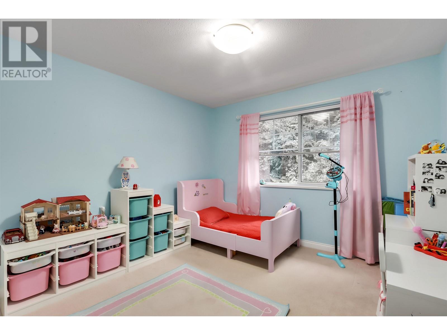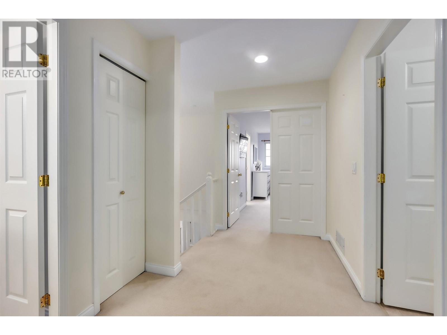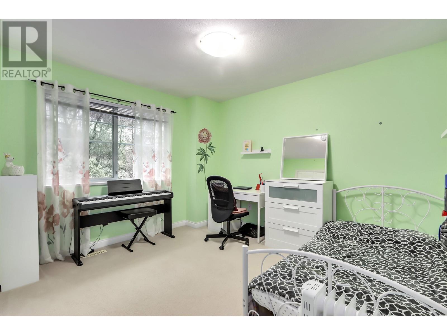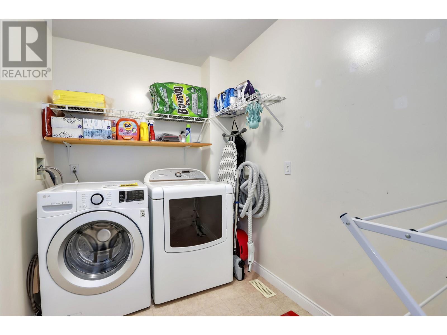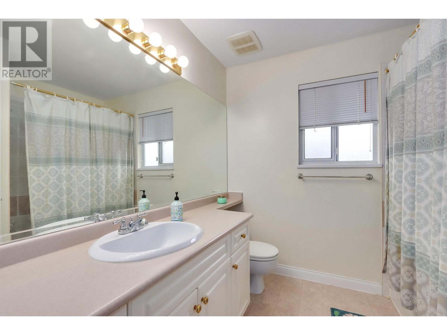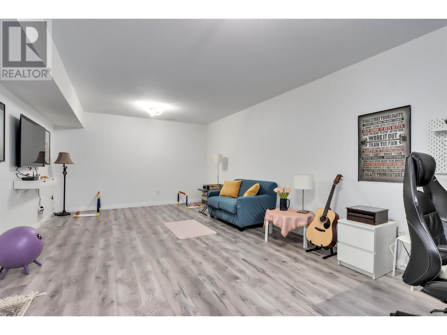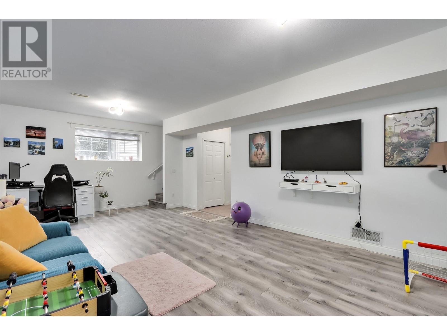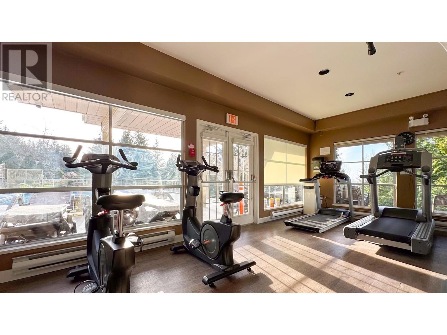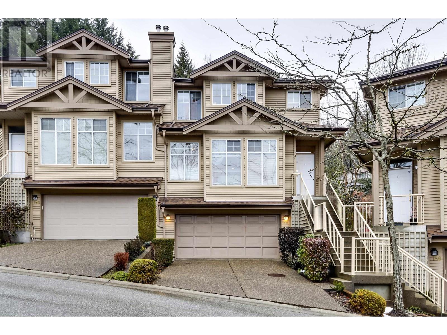REQUEST DETAILS
Description
Welcome to your new home at "DEERCREST" in Coquitlam! This stunning townhome boasts one of the largest floor plans in the area, offering unparalleled space and comfort for you and your family. As you step inside, you'll be greeted by bright, sun-filled rooms and the highest quality finishes throughout. Enjoy the convenience of a spacious open concept layout on the main floor, complete with a balcony and den, perfect for both entertaining and relaxation. Take in the breathtaking panoramic views from every angle, providing you with ultimate privacy and tranquility all year round. With 2525 square ft spread across 3 floors, including 3 bedrooms, 3 bathrooms, and a cozy ensuite upstairs, there's plenty of room for everyone to enjoy. The basement features a large recreation room, ideal for movie nights or playtime. Plus, with 14 visitor parking stalls right outside, welcoming guests has never been easier. Don't miss out on this incredible opportunity to own a piece of paradise in the perfect location! Open Sat/Sun 2-4
General Info
Similar Properties



