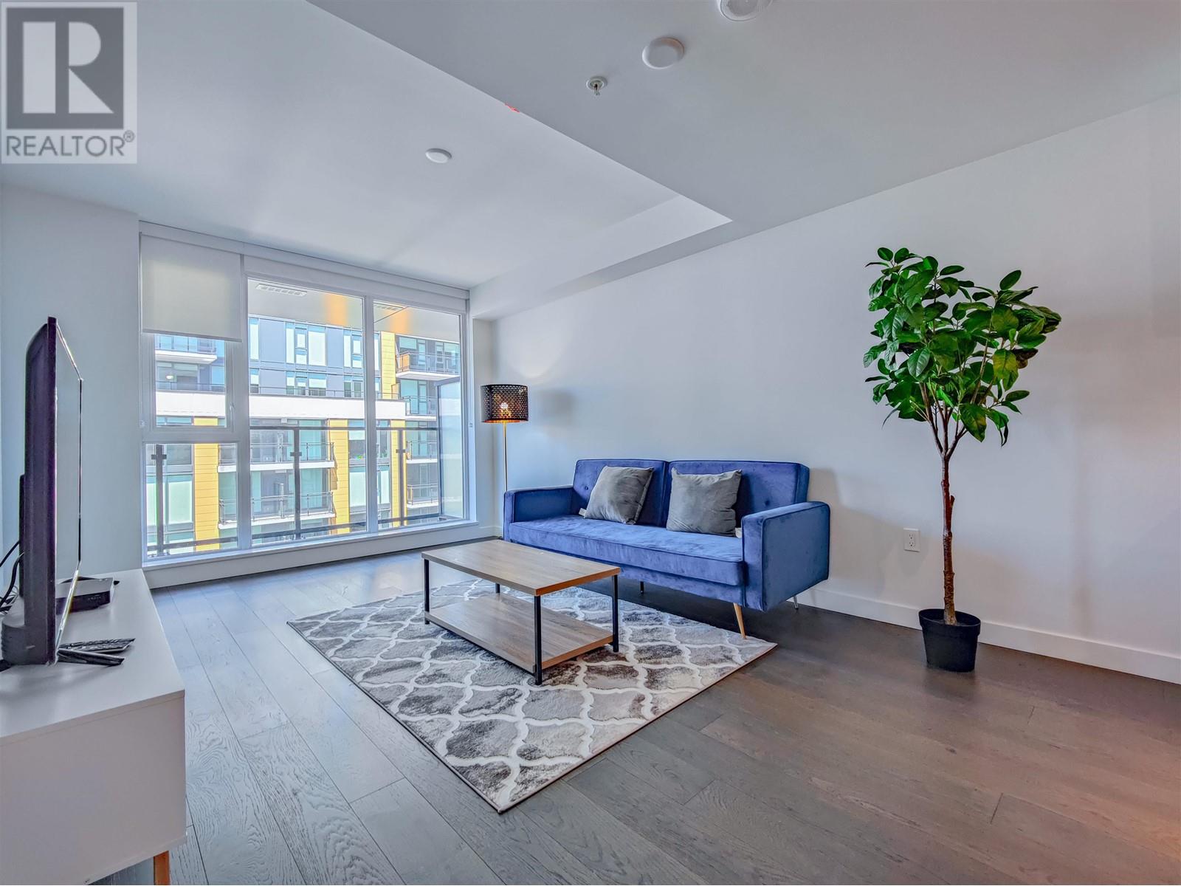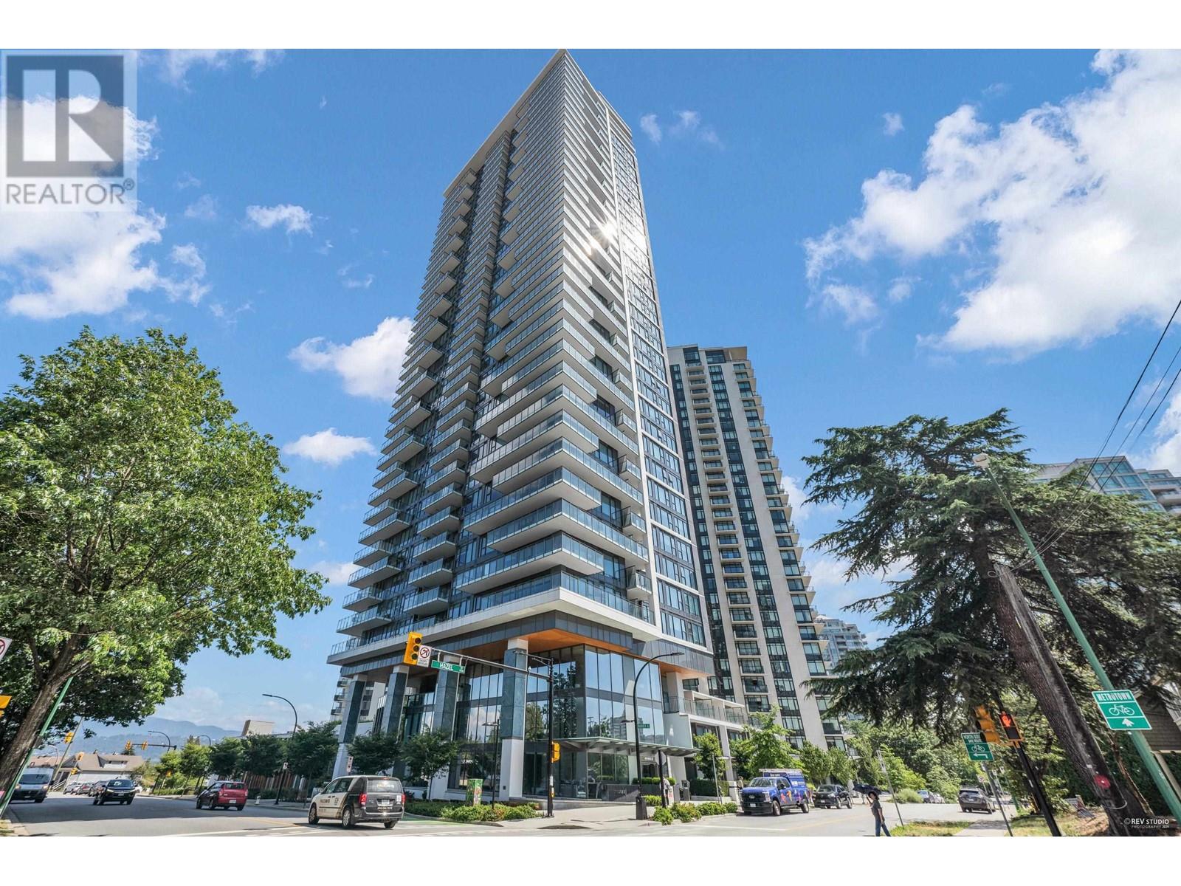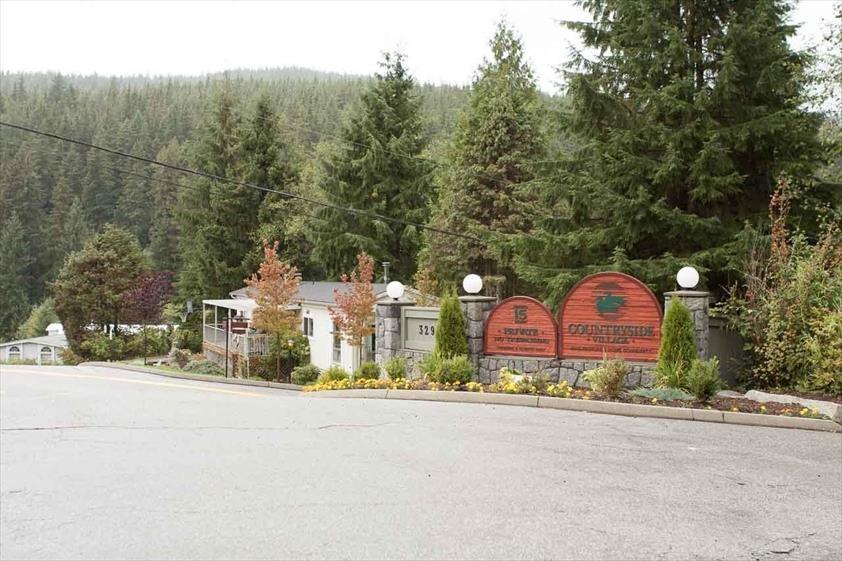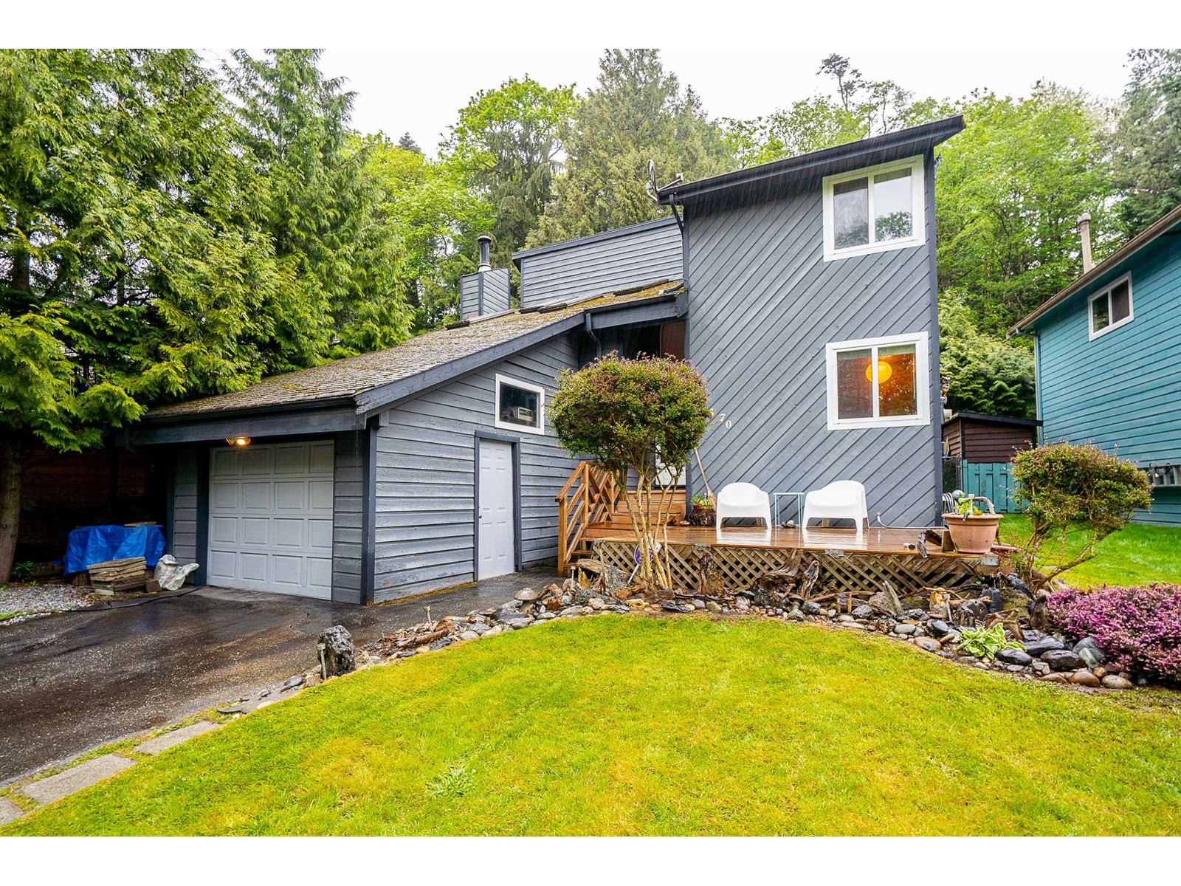CALL : (778) 564-3008
1012 CONRAD CRESCENT, Williams Lake
Williams Lake
Single Family
$469,500
For sale
3 BEDS
1 BATHS
1248 sqft
REQUEST DETAILS
Description
Great family home with room for expansion! Featuring approx. 1,248 sq. ft. on each floor: spacious living room; spacious kitchen with eating area; 3 bedrooms; bathroom newly renovated; new kitchen with all new counter tops; new lighting throughout; gyprock; all newly painted upstairs; basement ready to be developed; new hot water tank; furnace appro.x 8 years; new roof on house and shop 2 years; new septic tank 2 years; drilled well; 30'x40' shop; underground wiring to shop just needs to be hooked up; landscaped; partial fenced; big lot; driveway to shop potential galore!
General Info
R2950764
1
3
1976
Forced air
19602 sqft
Storage
N/A (Unfinished)
Mortgage Calculator
Purchase Amount
$ 469,500
Down Payment
Interest Rate
Payment Interval:
Mortgage Term (Years)
Similar Properties


Disclaimer: The data relating to real estate on this website comes in part from the MLS® Reciprocity program of either the Real Estate Board of Greater Vancouver (REBGV), the Fraser Valley Real Estate Board (FVREB) or the Chilliwack and District Real Estate Board (CADREB). Real estate listings held by participating real estate firms are marked with the MLS® logo and detailed information about the listing includes the name of the listing agent. This representation is based in whole or part on data generated by either the REBGV, the FVREB or the CADREB which assumes no responsibility for its accuracy. The materials contained on this page may not be reproduced without the express written consent of either the REBGV, the FVREB or the CADREB.


















