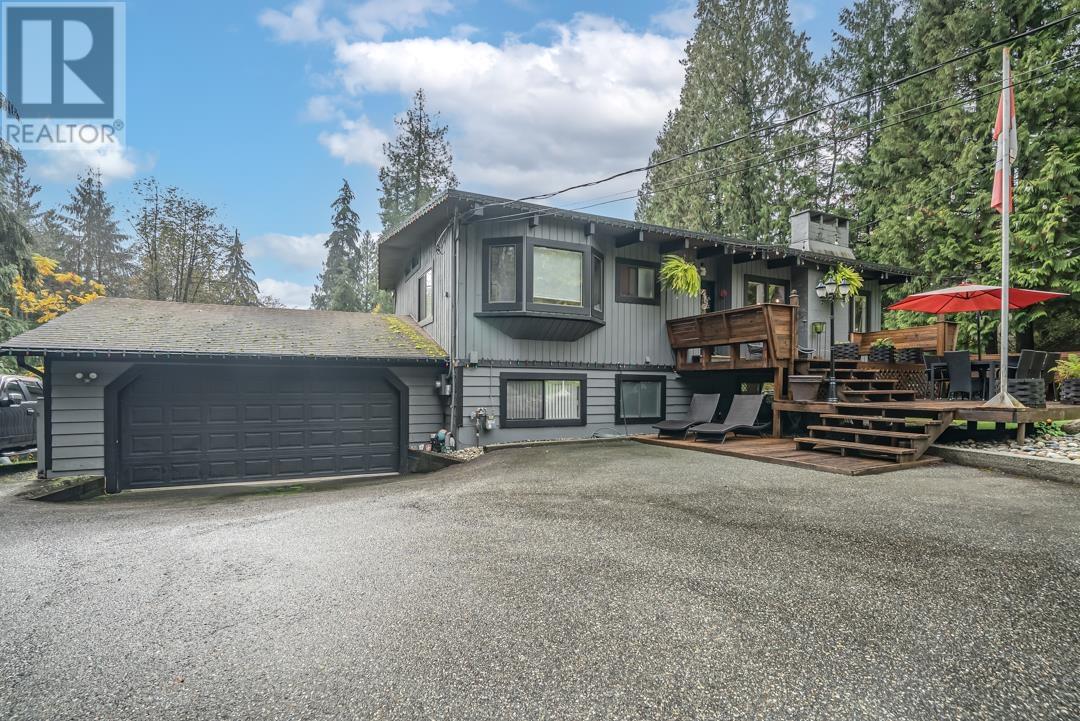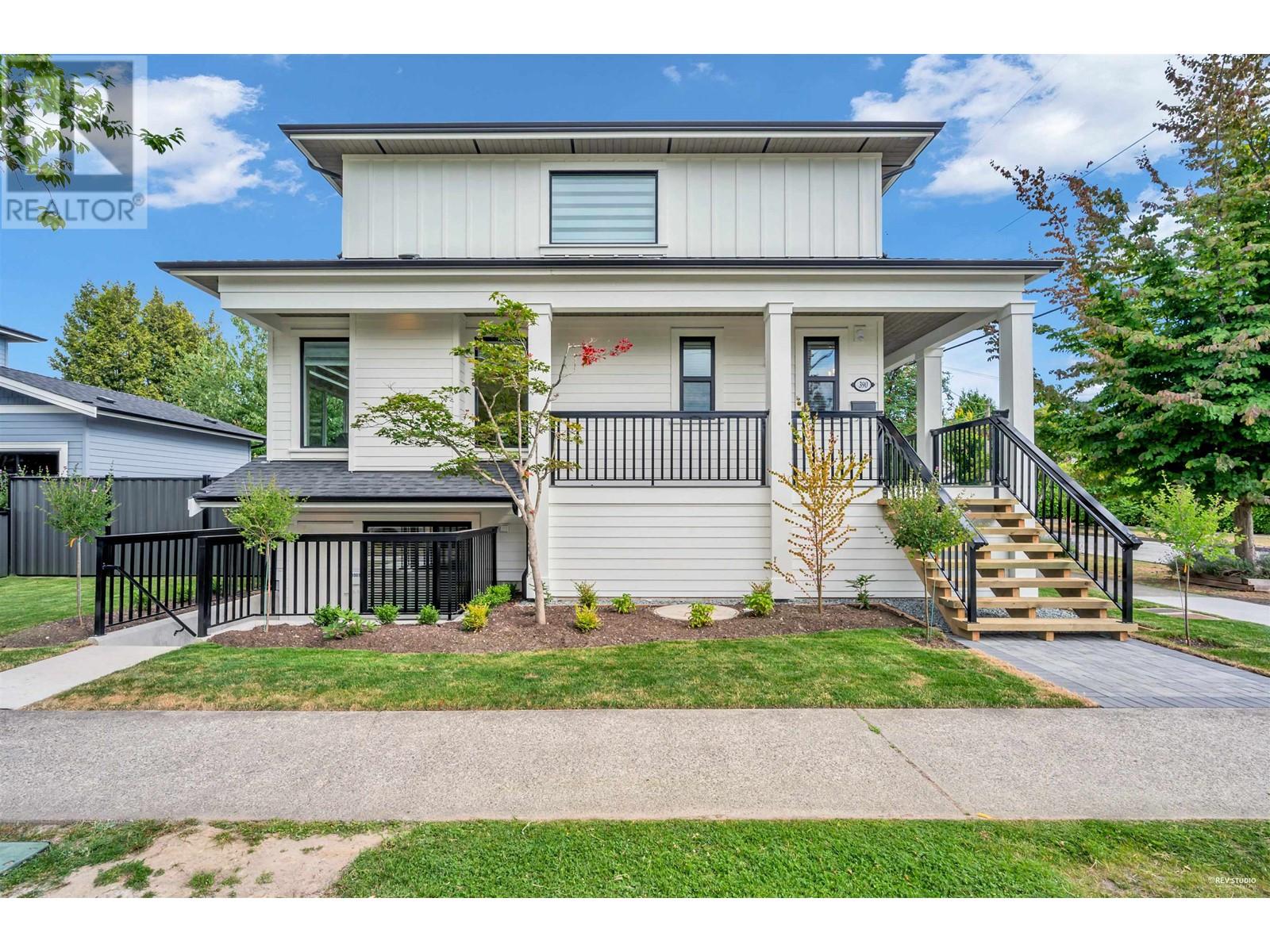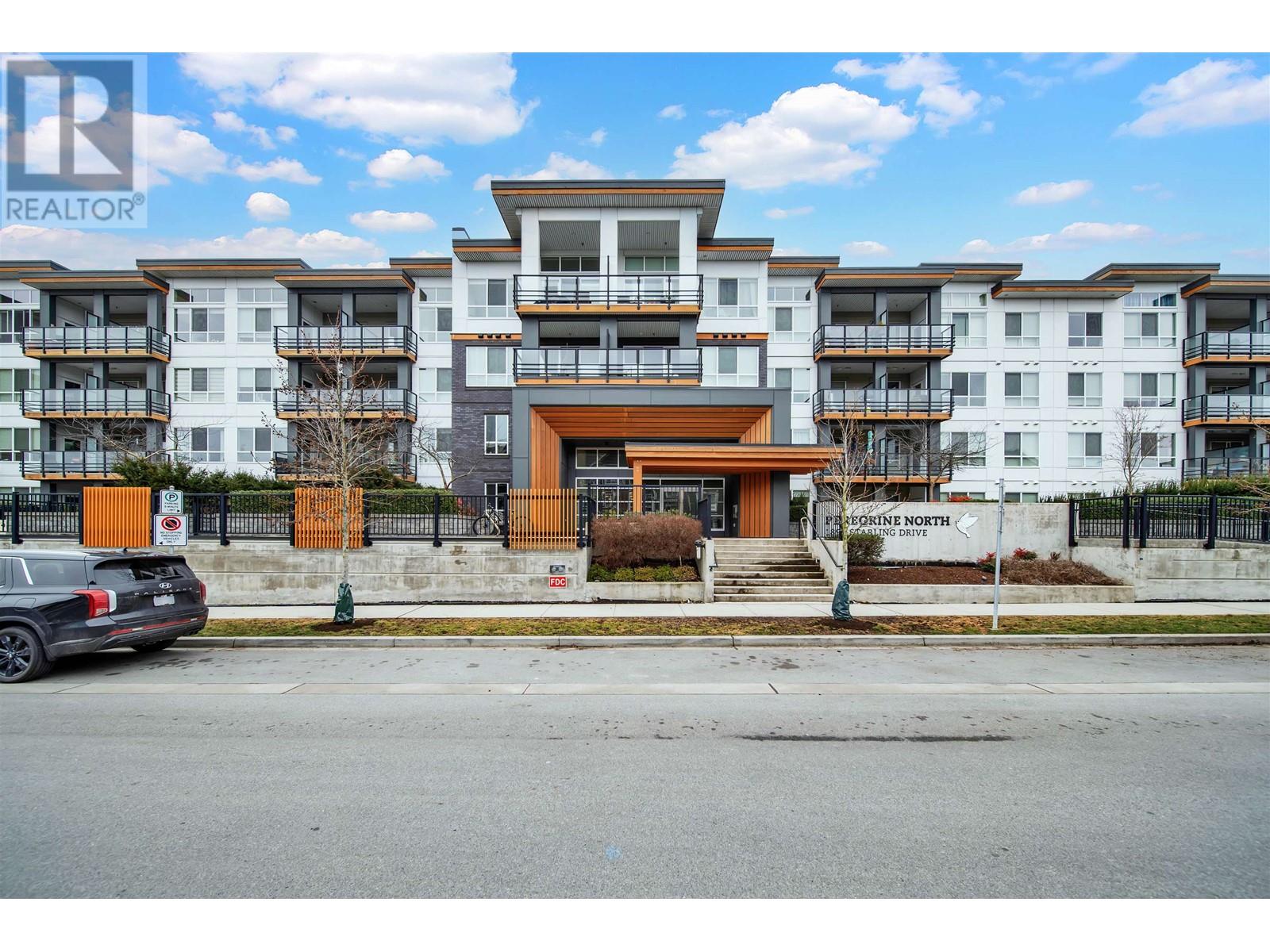REQUEST DETAILS
Description
Welcome to this exceptional property in the heart of Gibsons, offering breathtaking views and unmatched versatility! This home features wheelchair accessible, one-level living upstairs with a primary bedroom, den (with Murphy bed), vaulted ceilings, and a custom high-end kitchen with gas range, built-in coffee system, and wine fridge. Below, a 1-bedroom suite and a separate AirBnB suite provide options for multi-generational living or extra income. Outside, the entertaining area is an absolute standout, featuring a built-in BBQ and hot tub, both perfectly positioned to take in the spectacular views. The property also boasts a spacious double garage with its own powder room and a hoist, accommodating up to 3 vehicles-perfect for car enthusiasts or added convenience. With countless upgrades throughout, this home is designed for comfort and style. Ideally situated within walking distance to the amenities of Upper and Lower Gibsons, it offers the perfect blend of luxury, convenience, and coastal charm.
General Info
Amenities/Features
Similar Properties















































