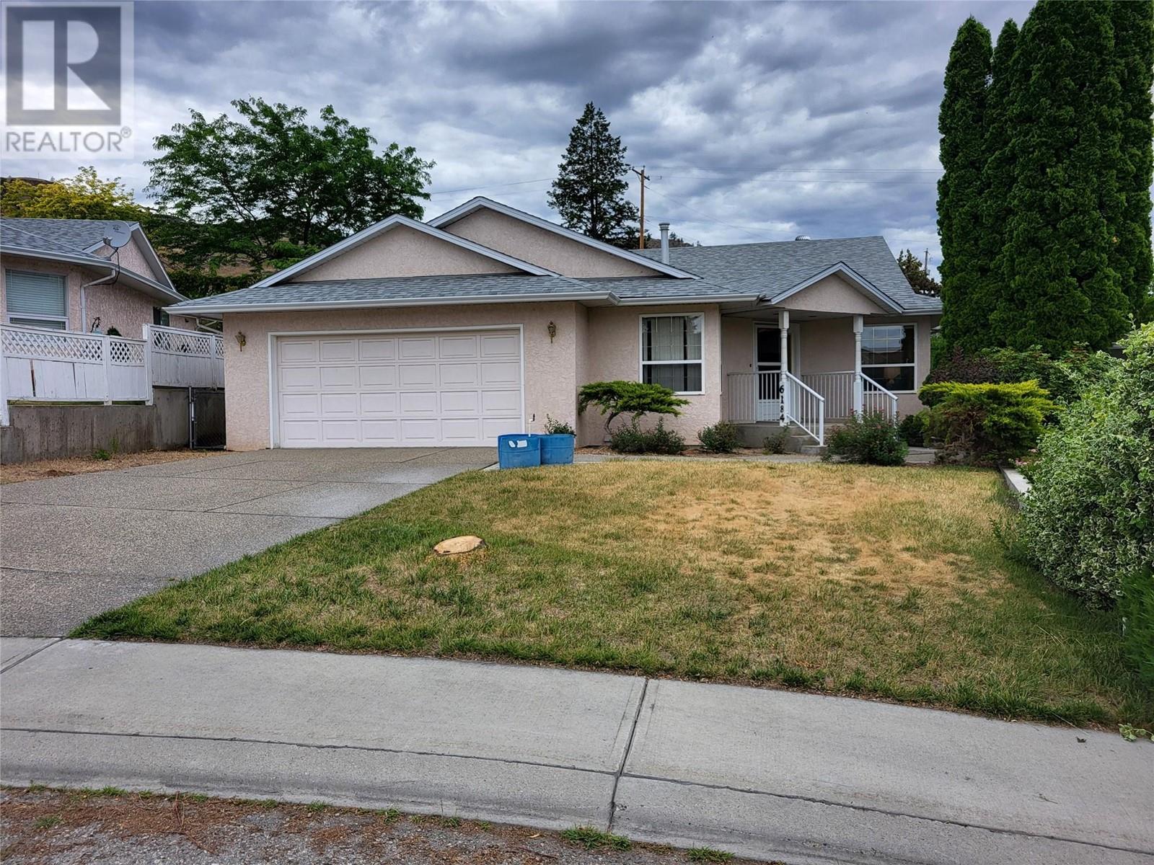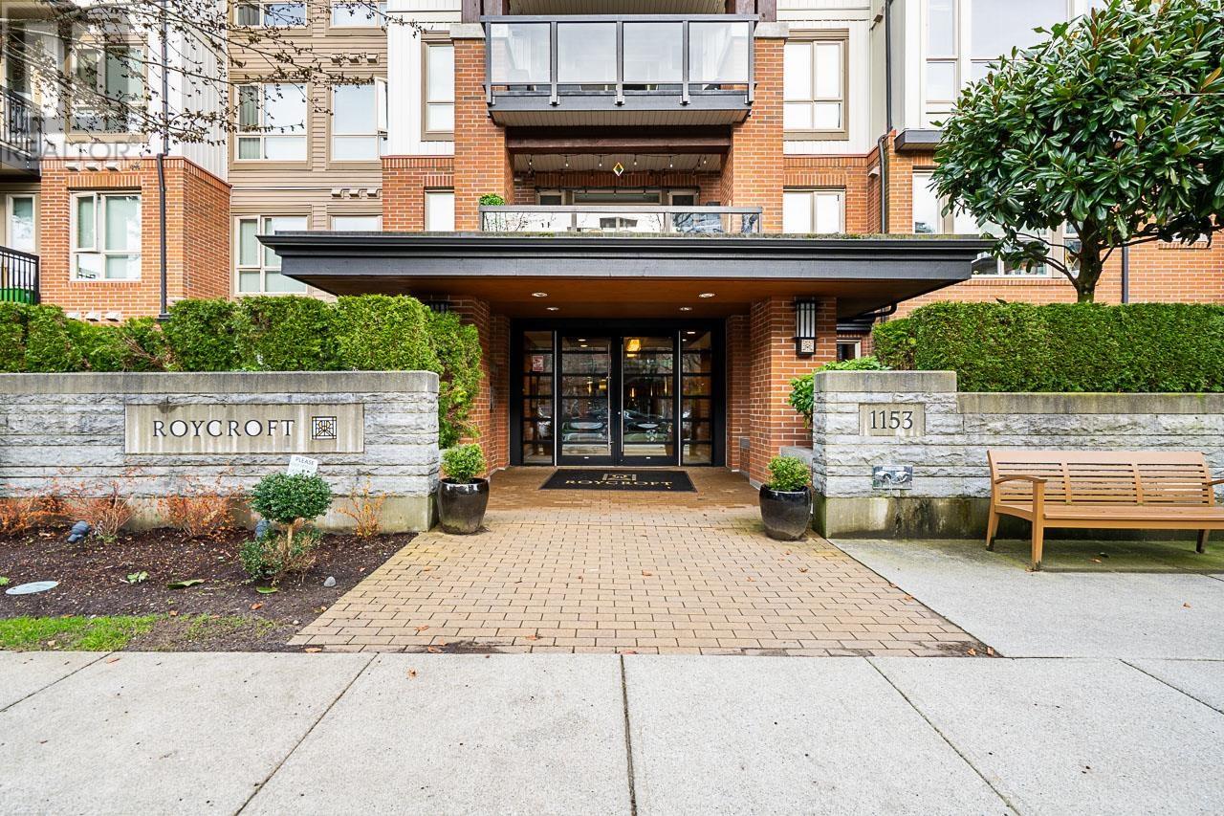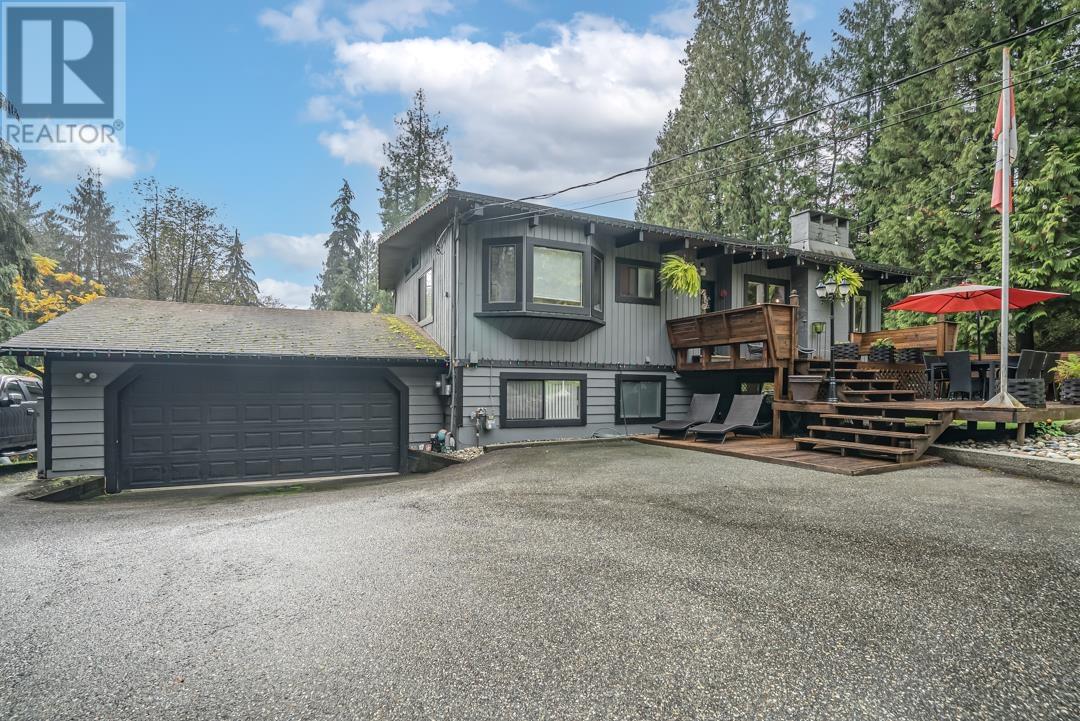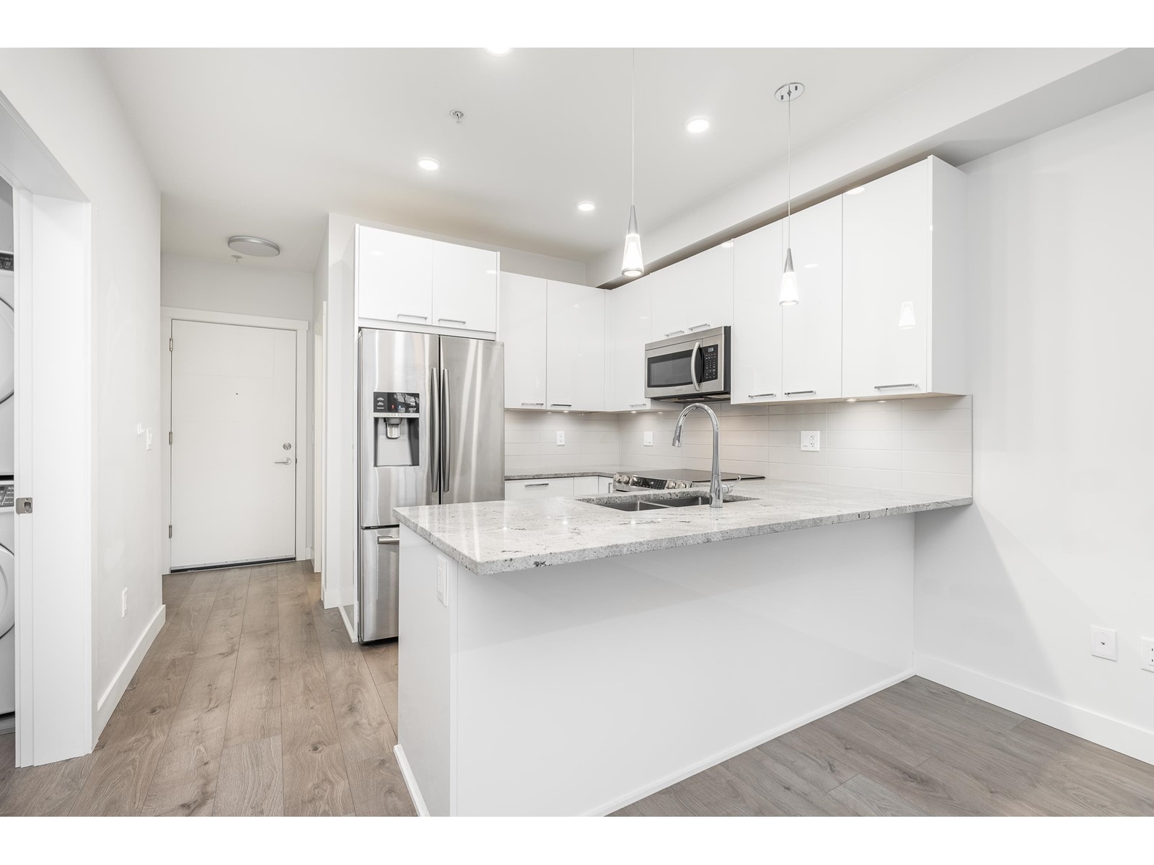CALL : (778) 564-3008
38850 BUCKLEY AVENUE, Squamish
Squamish
Single Family
$1,650,000
For sale
4 BEDS
2 BATHS
3114 sqft
REQUEST DETAILS
Description
This prime, well-proportioned, flat lot is just over 13,200 SF, zoned RS-2 and is supported by new legislation allowing for 4 units plus one legal suite. The existing house is perfect for holding with a home in very livable condition. Move in yourself or receive income from two suites in place with good tenants. Located at a perfect distance from busy downtown Squamish, this area offers the convenience of a comfortable walk to essential amenities. It's an ideal spot for Squamish's young families, just a short stroll from Squamish Elementary School, Howe Sound Secondary School, daycare, grocery stores, coffee shops, trails, and recreational activities.
General Info
R2970048
2
4
1964
Forced air
13201 sqft
Amenities/Features
Mortgage Calculator
Purchase Amount
$ 1,650,000
Down Payment
Interest Rate
Payment Interval:
Mortgage Term (Years)
Similar Properties


Disclaimer: The data relating to real estate on this website comes in part from the MLS® Reciprocity program of either the Real Estate Board of Greater Vancouver (REBGV), the Fraser Valley Real Estate Board (FVREB) or the Chilliwack and District Real Estate Board (CADREB). Real estate listings held by participating real estate firms are marked with the MLS® logo and detailed information about the listing includes the name of the listing agent. This representation is based in whole or part on data generated by either the REBGV, the FVREB or the CADREB which assumes no responsibility for its accuracy. The materials contained on this page may not be reproduced without the express written consent of either the REBGV, the FVREB or the CADREB.




















