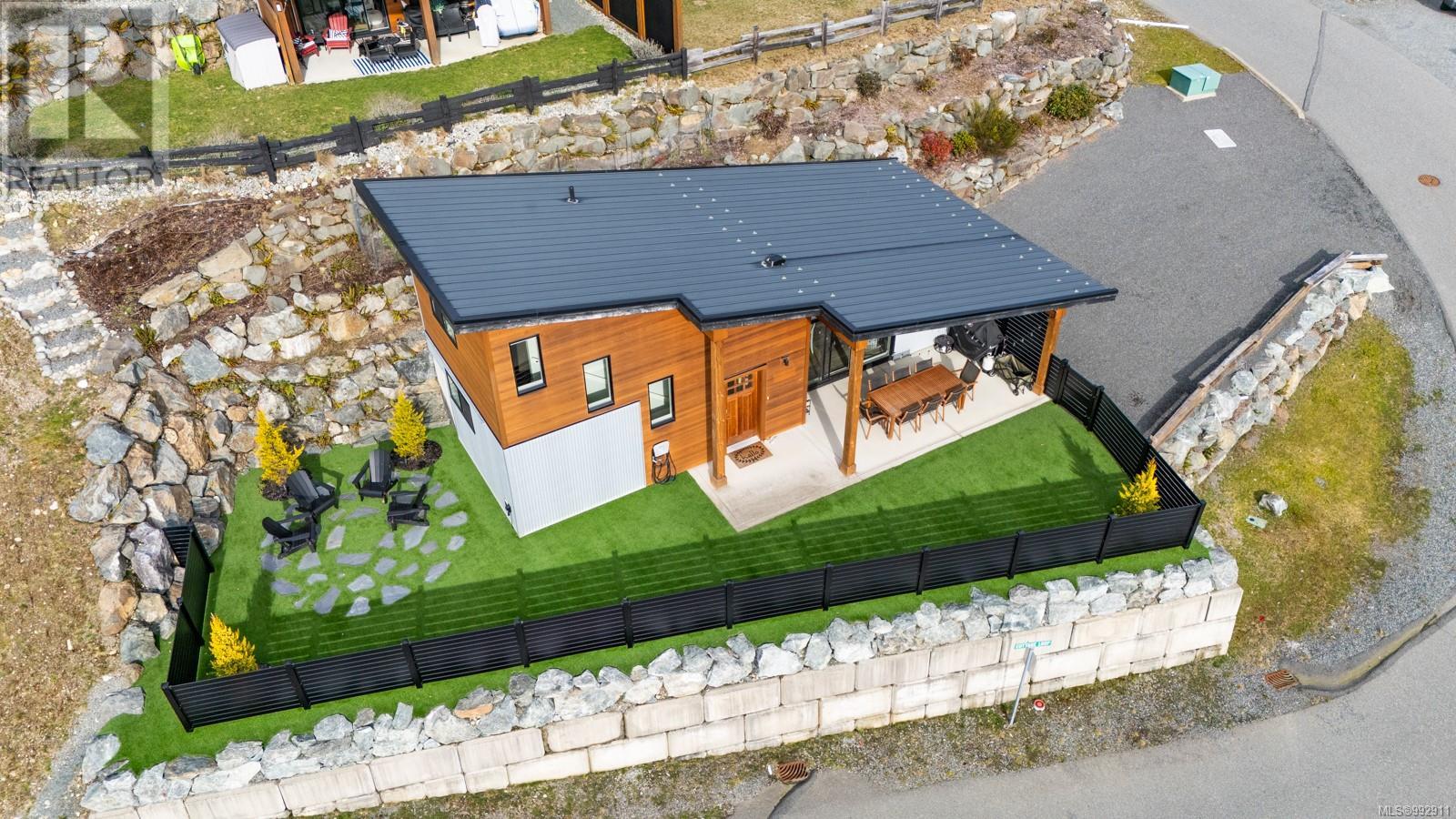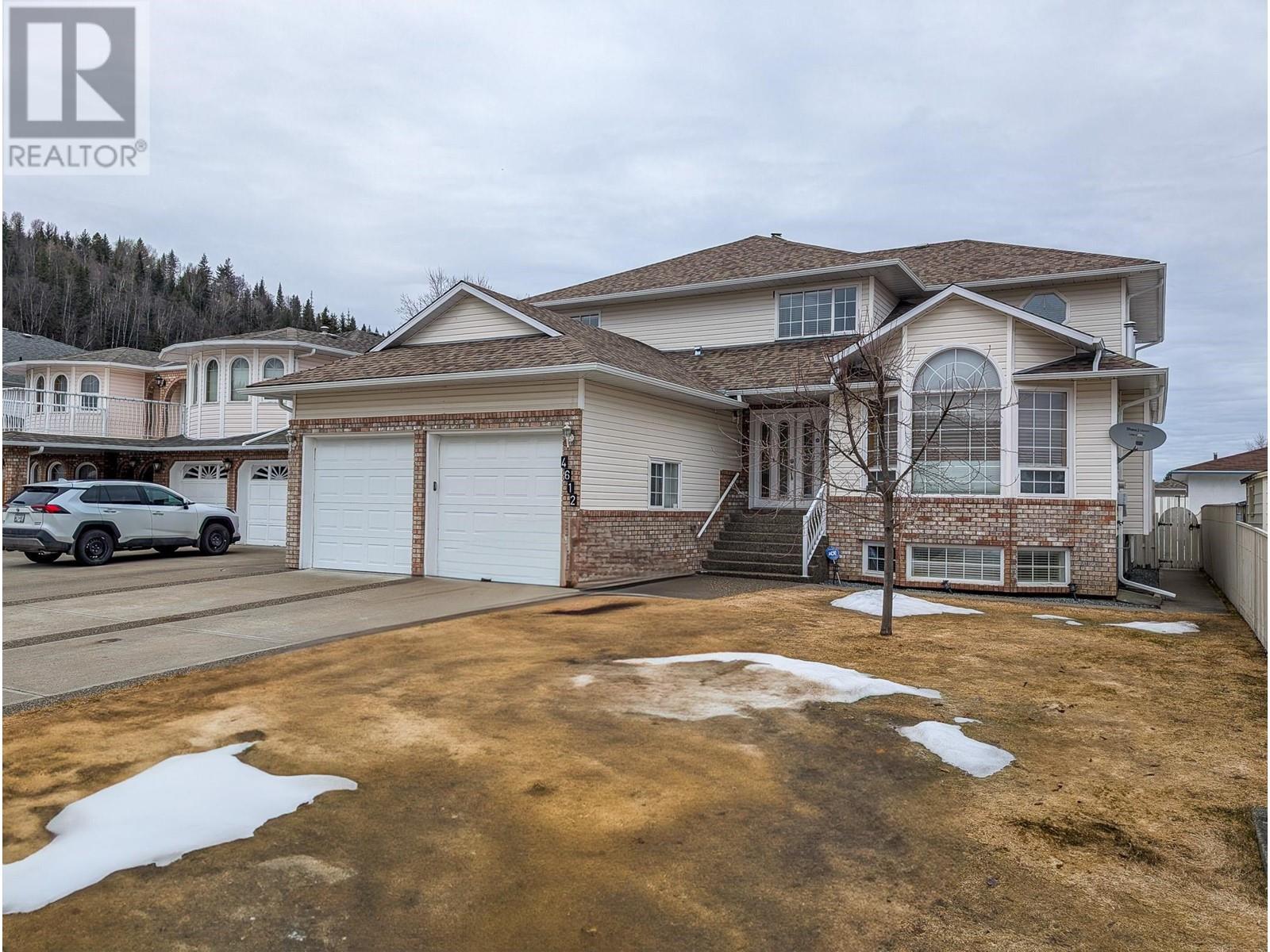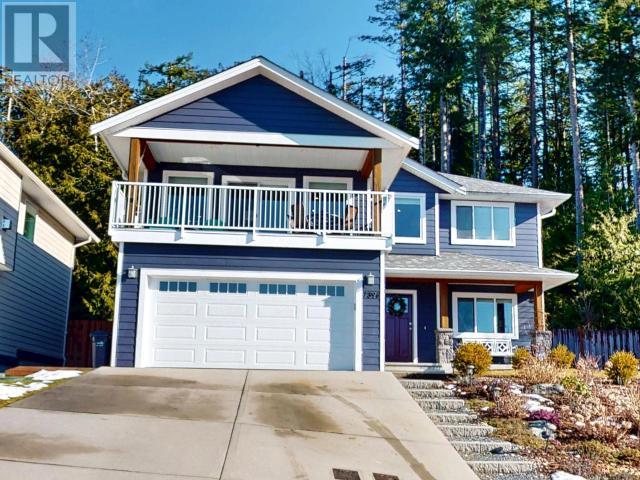REQUEST DETAILS
Description
Welcome to this stunning like new home that offers spectacular ocean/mountain views and an abundance of space both inside & out. Step inside the open concept main level with tons of windows & natural light to discover a dream kitchen, complete with top-of-the-line appliances, a spacious island & a separate walk through pantry. Seamless indoor/outdoor flow, as well as generous space on the walk-out lower level & a gorgeous carriage suite above the double garage. 2 N/gas fireplaces, vaulted ceilings, lots of storage. Expansive usable yard with 0.49 acre, raised veggie beds, lovely gardens & a fire pit area. Whether you??re looking to unwind on the patio, tend to your garden or enjoy the beauty that surrounds you, this home offers the ideal combination of comfort, luxury, and serenity!
General Info
Similar Properties















































