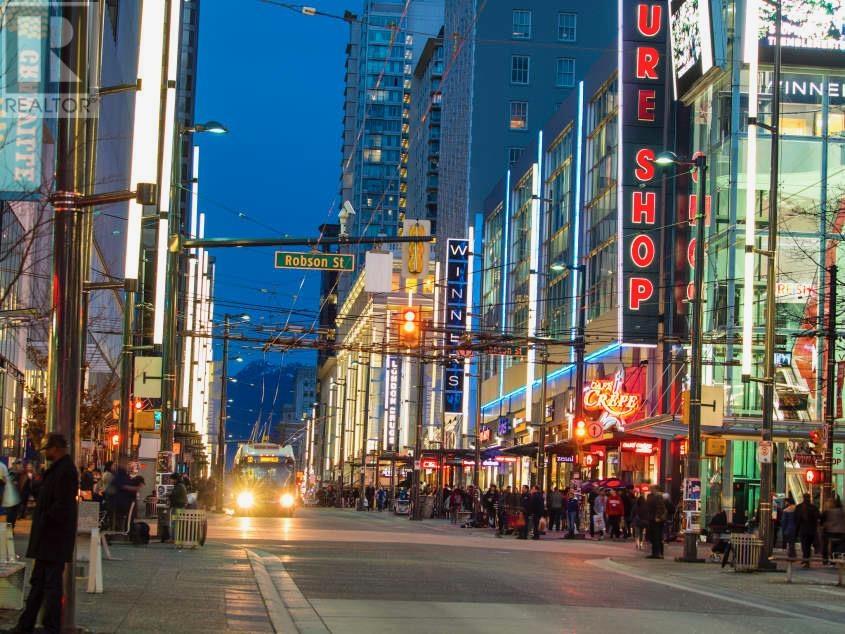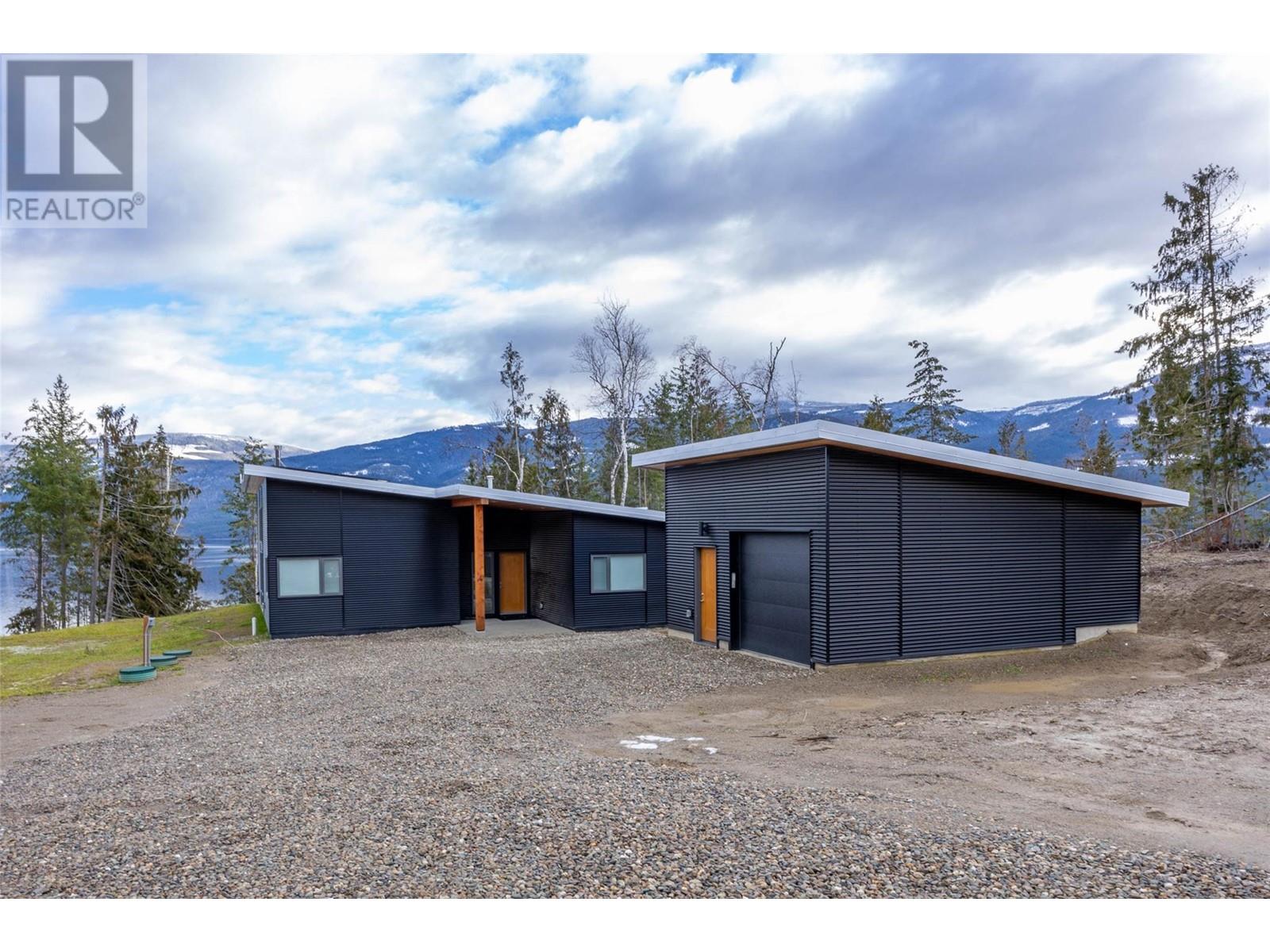REQUEST DETAILS
Description
Set on a premier 6,387 SF lot inside the sought-after Creekside Mills community, this 4-BEDROOM home offers a peaceful retreat amidst ancient cedars and the rhythmic flow of a creek. With only a handful of homes enjoying this setting, it's highly desirable for those seeking a new way of living. The standout feature of this home is its thoughtfully designed backyard; a private oasis built for year-round enjoyment that nearly doubles your living space. Hedging, arbours, a spacious stone patio, premium shed, relaxing hot tub, and a covered deck with a fireplace make for quiet evenings under the stars or dinner parties with neighbours! Inside, timeless white oak hardwood floors run throughout and into the convenient main-level owner's suite. 3 additional bedrooms will accommodate an office, family, or guests with ample parking for each out front. Enjoy exclusive access to sophisticated amenities - 2 pools, hot tub, a sauna, gym, sports courts, trails, a dog park, and garden plots - and a socially active lifestyle!
General Info
Similar Properties















































