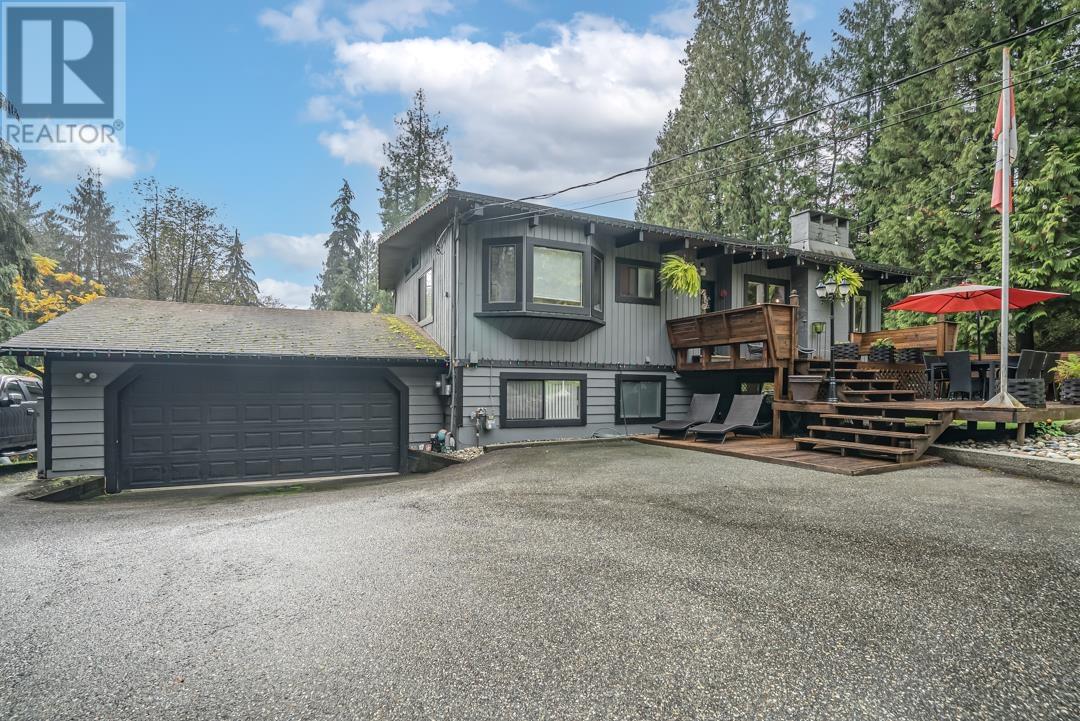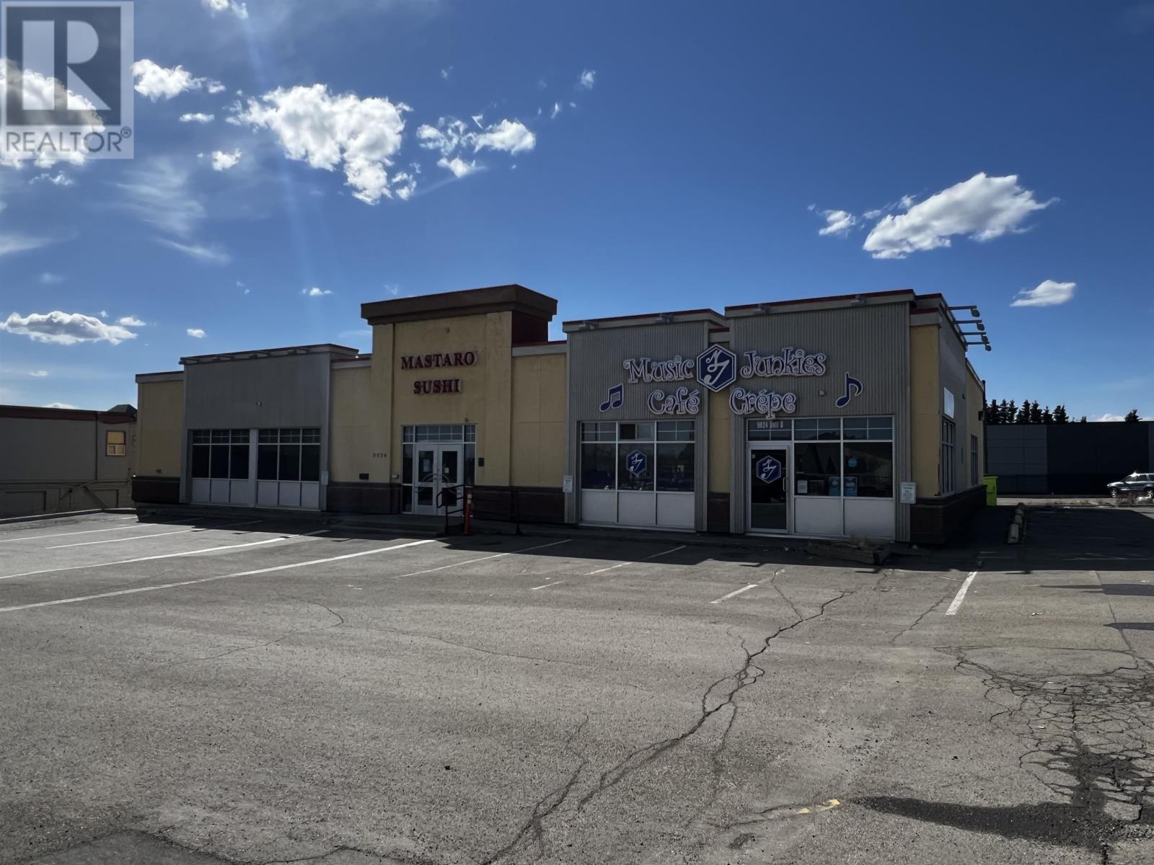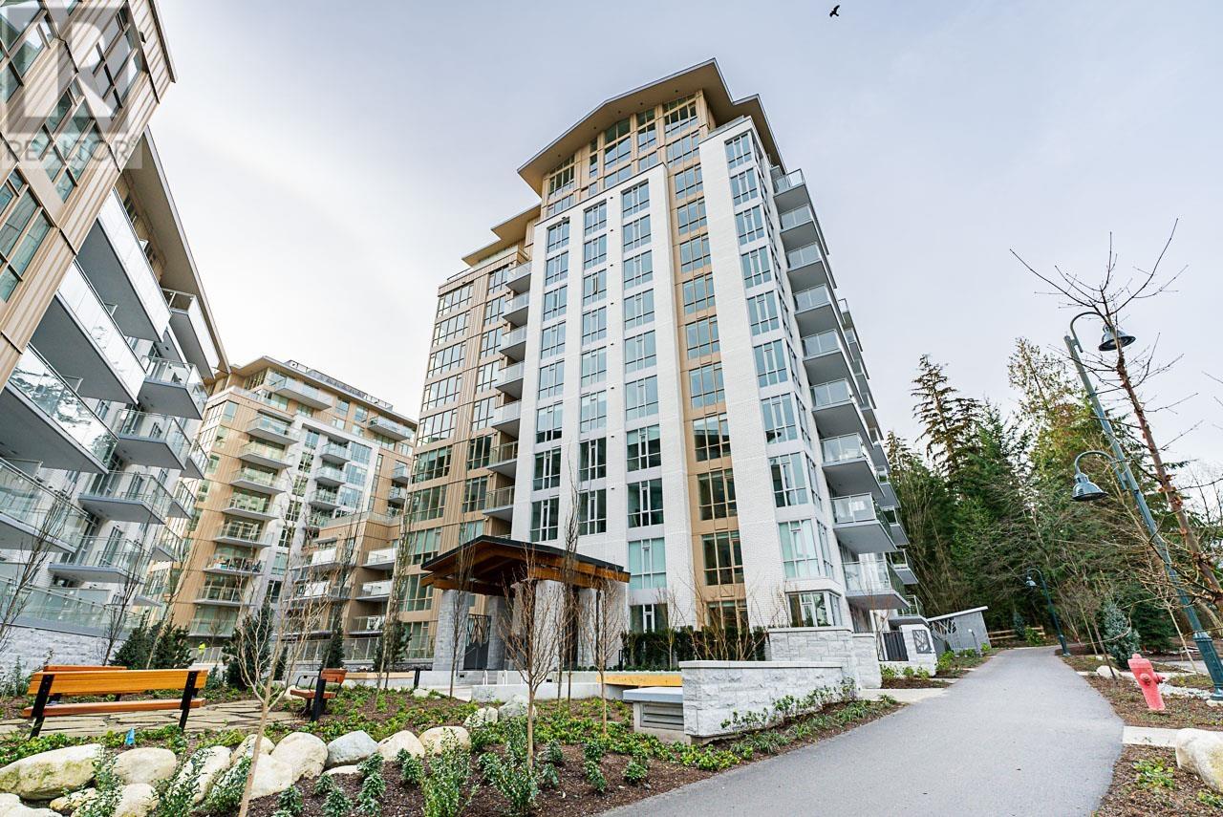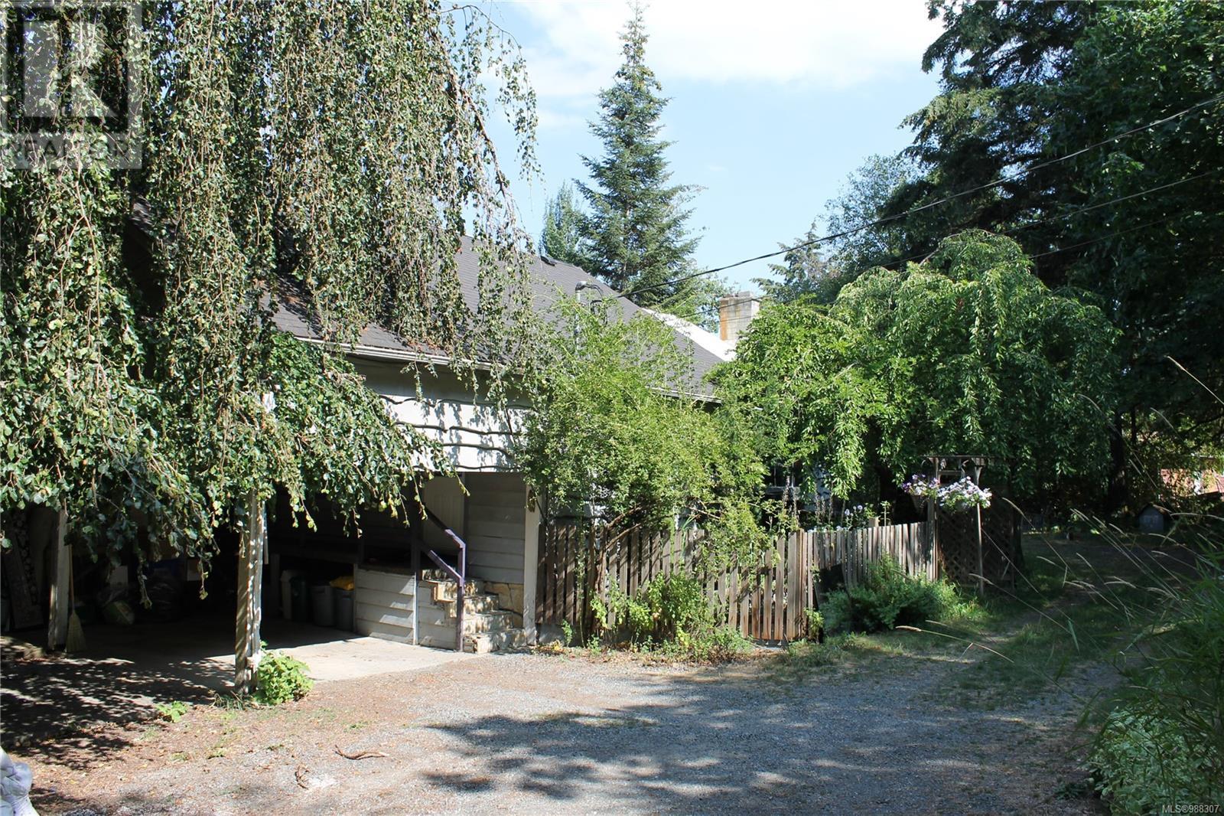REQUEST DETAILS
Description
Welcome to this impressive custom-built detached townhouse nestled in the vibrant Hamilton area. This custom-built 4 bdrm home offers a spacious 3700 sf layout featuring spacious rooms w/generous proportions & 3.5 well-appointed baths create an inviting atmosphere, while partial mountain & park views provide a serene backdrop to daily life. Enter living area where a marble fireplace creates a cozy ambiance, ideal for relaxation. Property boasts 2 expansive yards, providing ample space for gardening, outdoor entertainment or just soaking up the sun. A standout feature is the versatile in-law suite, perfect for extended family or rental potential. Located just a short walk from Hamilton Elementary, the location is excellent for families desiring both comfort & convenience. Nearby Willard Park offers a lush retreat, ensuring recreational opportunities are always close by. With significant potential for customization, this residence is not just a home but a canvas waiting for your personal touch. Court order sale.
General Info
Similar Properties










