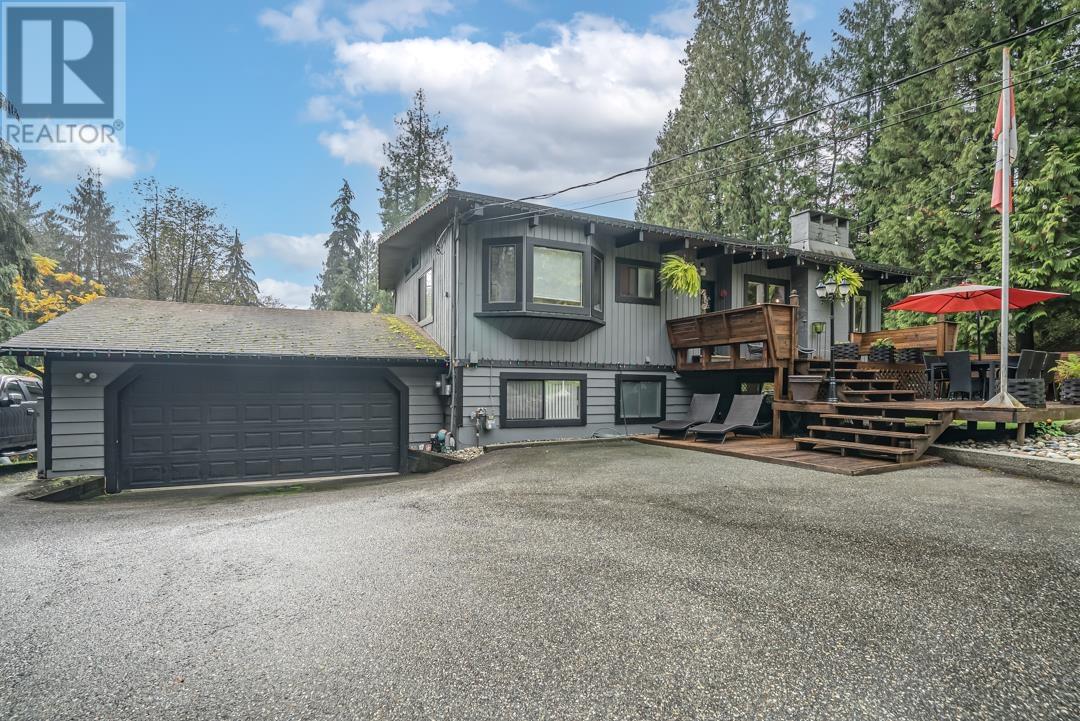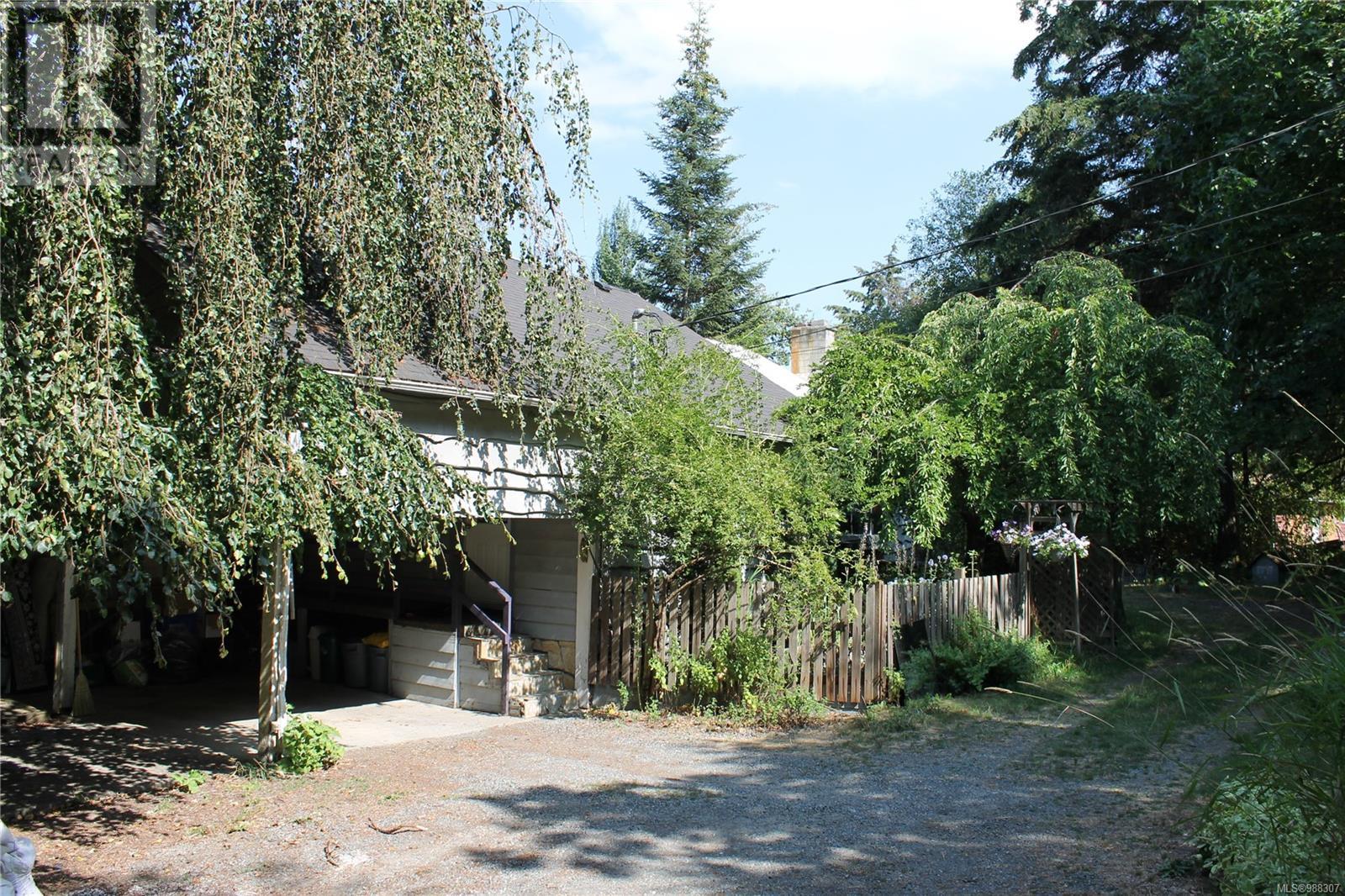REQUEST DETAILS
Description
This stunning 4-bed, 4.5-bath new-build is located in a quiet, upscale neighborhood near everyday amenities such as Ma Murray School, walking trails, parks, & more. The gourmet kitchen is equipped with professional-grade appliances, sleek cabinetry, and a large island. The primary suite features a walk-in closet with built-in cabinetry and spa-like ensuite bathroom. Energy-efficient design with triple-pane windows, dual heating systems with radiant in-floor heat in bsmt/garage & furnace upstairs, 9' high ICF walls in bsmt, and smart LED lighting. This home comes complete with a built-in vacuum system, security camera system, 6-zone speaker system with Bluetooth/WiFi amplifier, fenced yard, and GST is included. The 1-bed, 1-bath legal suite with separate entry offers rental income potential
General Info
Similar Properties














































