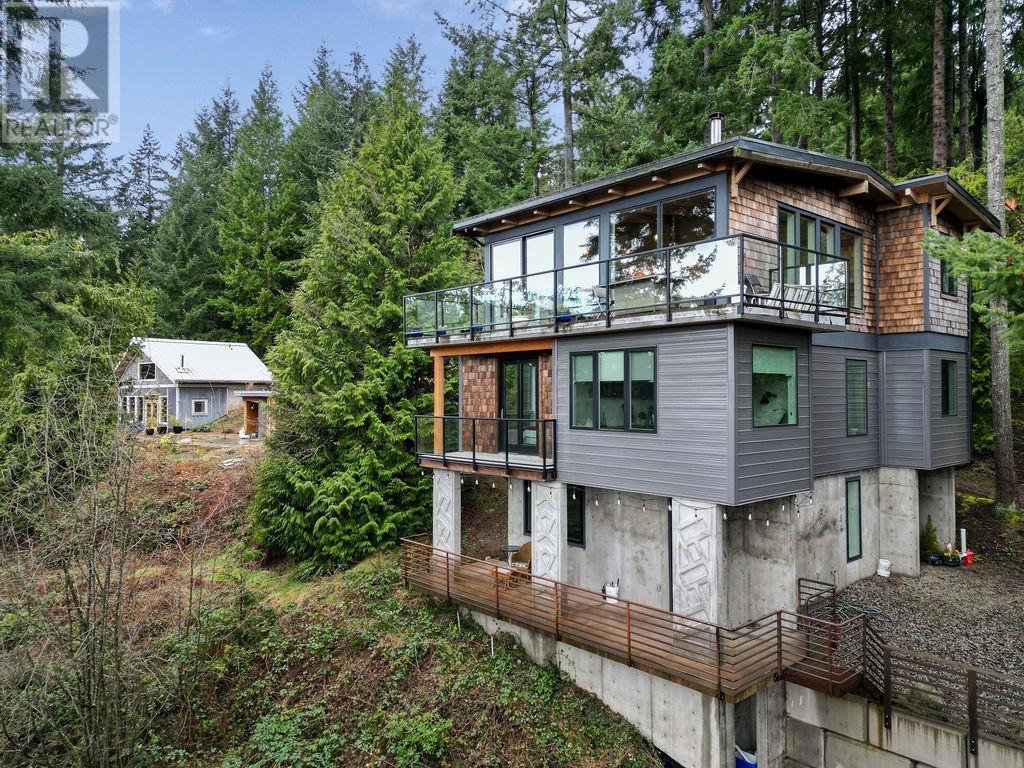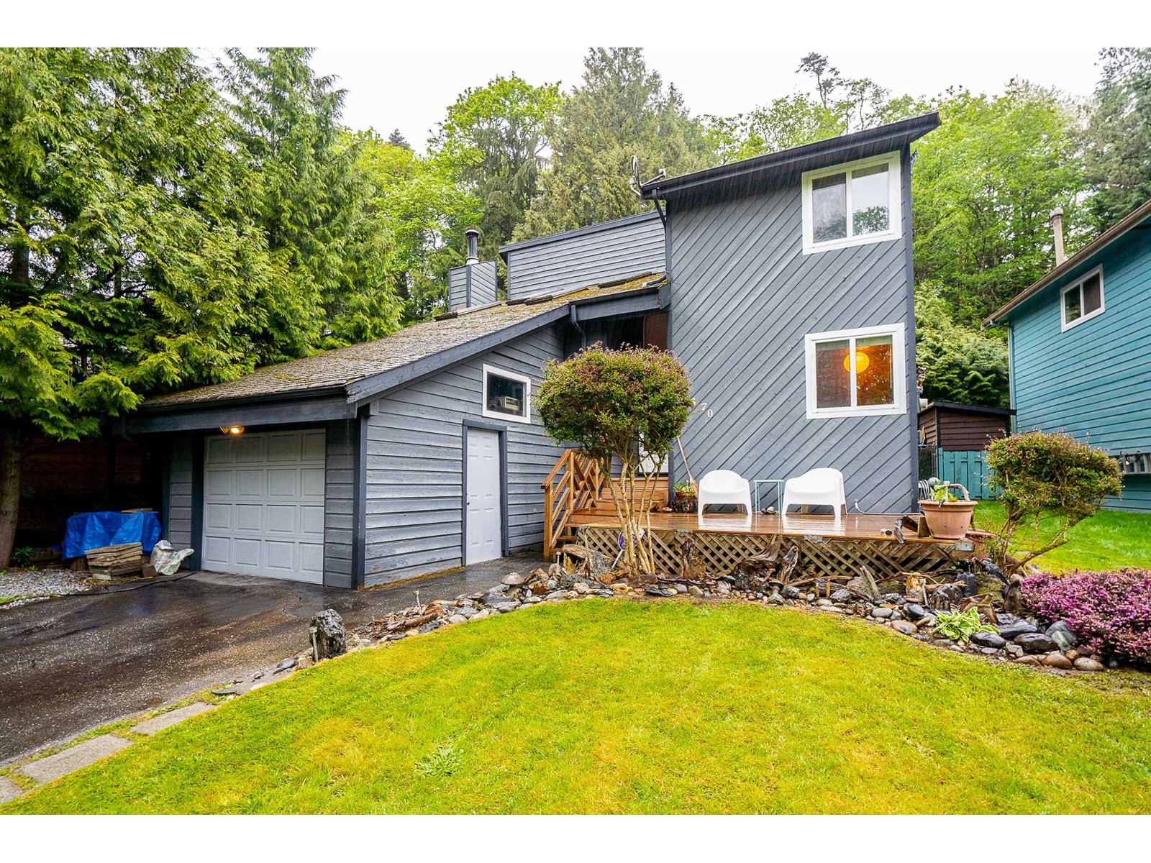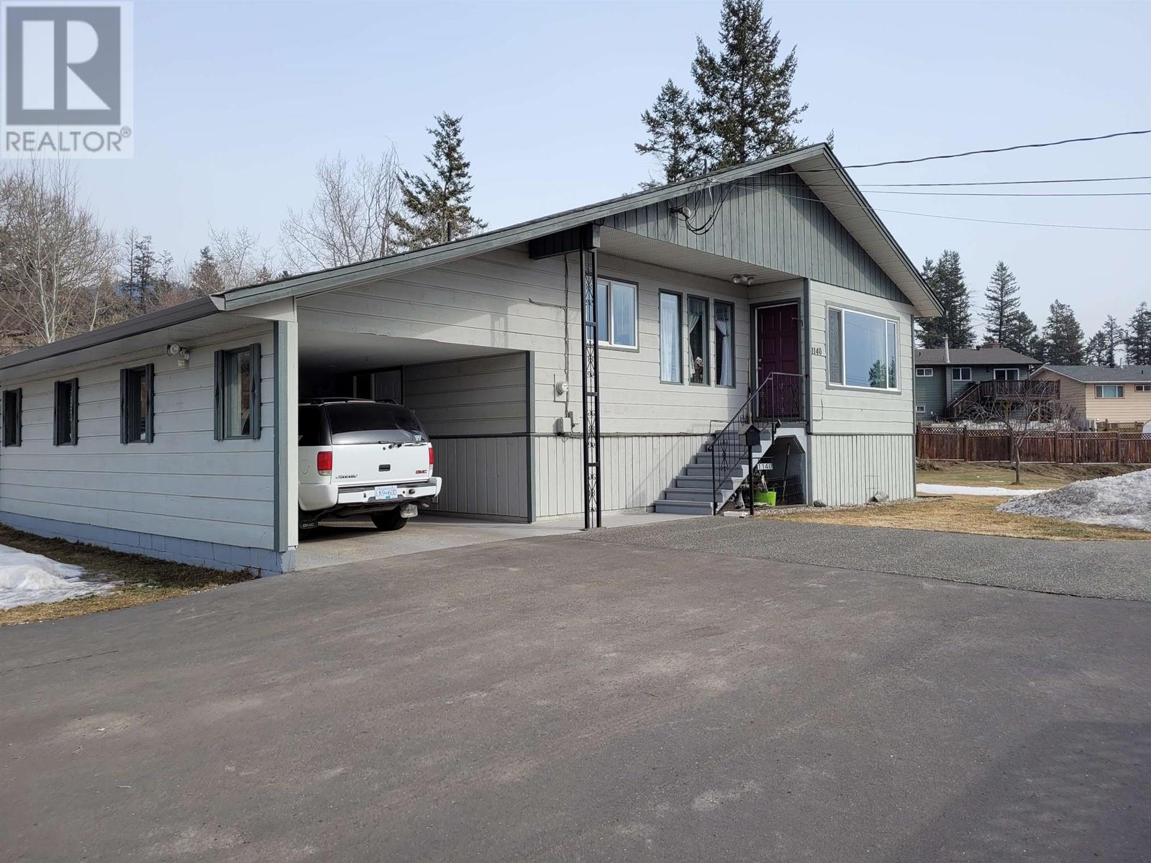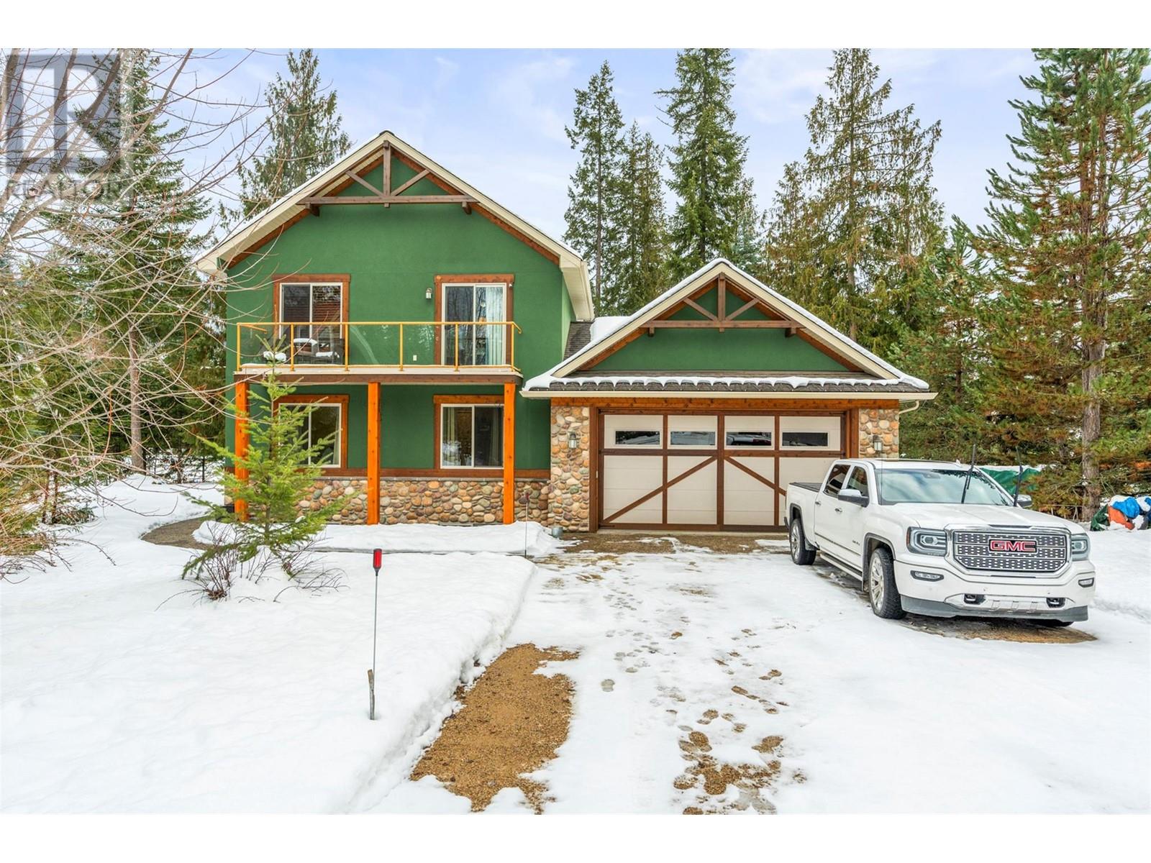REQUEST DETAILS
Description
Nestled in the treetops, experience soft ocean breezes while looking over the distant Salish Sea and Islands. This extraordinary 4 year old home located minutes from Gibsons features concrete in-floor heating, lovely vaulted wood ceilings with wood beams, oak flooring on the top floor, a chef??s kitchen with top end Fisher Paykel appliances and a dual fuel range. The 9 foot kitchen island seats 6 stools making entertaining a breeze while the guests wander in and out from the expansive deck. The primary bedroom offers spectacular views and boats a 5 piece spa-inspired bath. Included in the package is a two bedroom cottage located privately away from the main house. Separate sauna and outdoor shower is shared between both residences.The 1400 sq.ft. detached workshop w 12 foot ceiling height features triple bay doors stacking into one, wiring for 240 and 3 phase tools, an office space, storage and a paint room. A drilled well enables year round watering for the greenhouse and the bountiful vegetable garden.
General Info
Amenities/Features
Similar Properties














































