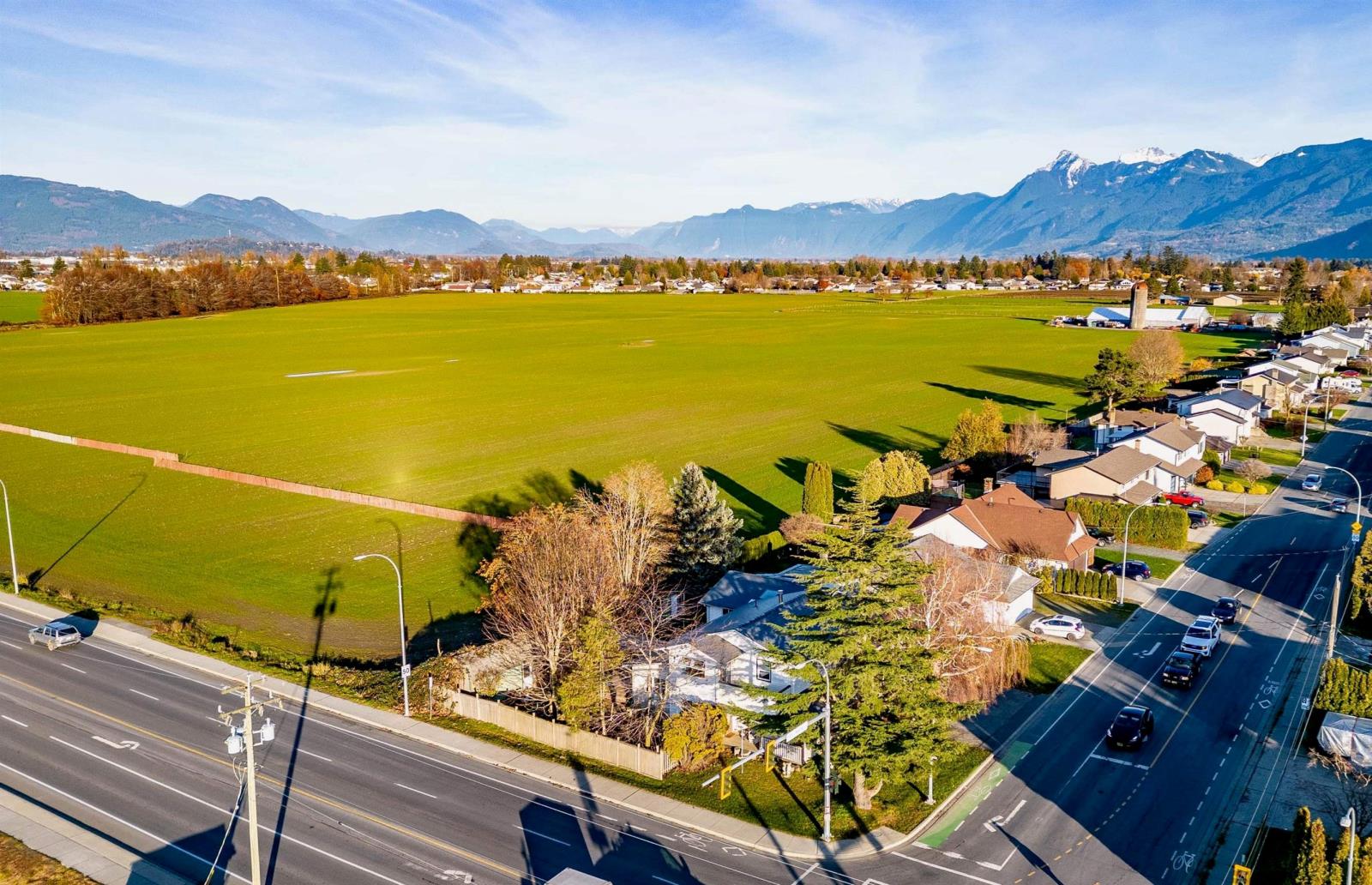1477 E 61ST AVENUE, Vancouver
Vancouver
Single Family
$2,540 Monthly
For sale
2 BEDS
2 BATHS
600 sqft
REQUEST DETAILS
Description
This is a 2-level, ~600sf, 2 bedrooms, 2 bathrooms laneway house with laminate floors throughout. The floor plan is excellent, and the layout is spacious and functional. The main floor is a huge open space with proper living and dining areas, highlighted by an open kitchen in the middle and large windows on three sides. The kitchen has two rows of white cabinets, engineered stone countertops, tiled backsplash, an undermount steel sink, an electric cooktop and a stainless steel fridge. There is a 3 pcs bathroom with a shower and stacked washer and dryer on this floor. Upstairs are two bedrooms and the 4 pcs bathroom with a tub & shower. The homeowners live in the main house.
General Info
R2983338
2
2
0
Mortgage Calculator
Purchase Amount
$ 2,540 Monthly
Down Payment
Interest Rate
Payment Interval:
Mortgage Term (Years)
Similar Properties

CITY 2 CITY REAL ESTATE SERVICES
1477 E 61ST AVENUE, Vancouver
info@city2cityrealty.com

Disclaimer: The data relating to real estate on this website comes in part from the MLS® Reciprocity program of either the Real Estate Board of Greater Vancouver (REBGV), the Fraser Valley Real Estate Board (FVREB) or the Chilliwack and District Real Estate Board (CADREB). Real estate listings held by participating real estate firms are marked with the MLS® logo and detailed information about the listing includes the name of the listing agent. This representation is based in whole or part on data generated by either the REBGV, the FVREB or the CADREB which assumes no responsibility for its accuracy. The materials contained on this page may not be reproduced without the express written consent of either the REBGV, the FVREB or the CADREB.



























