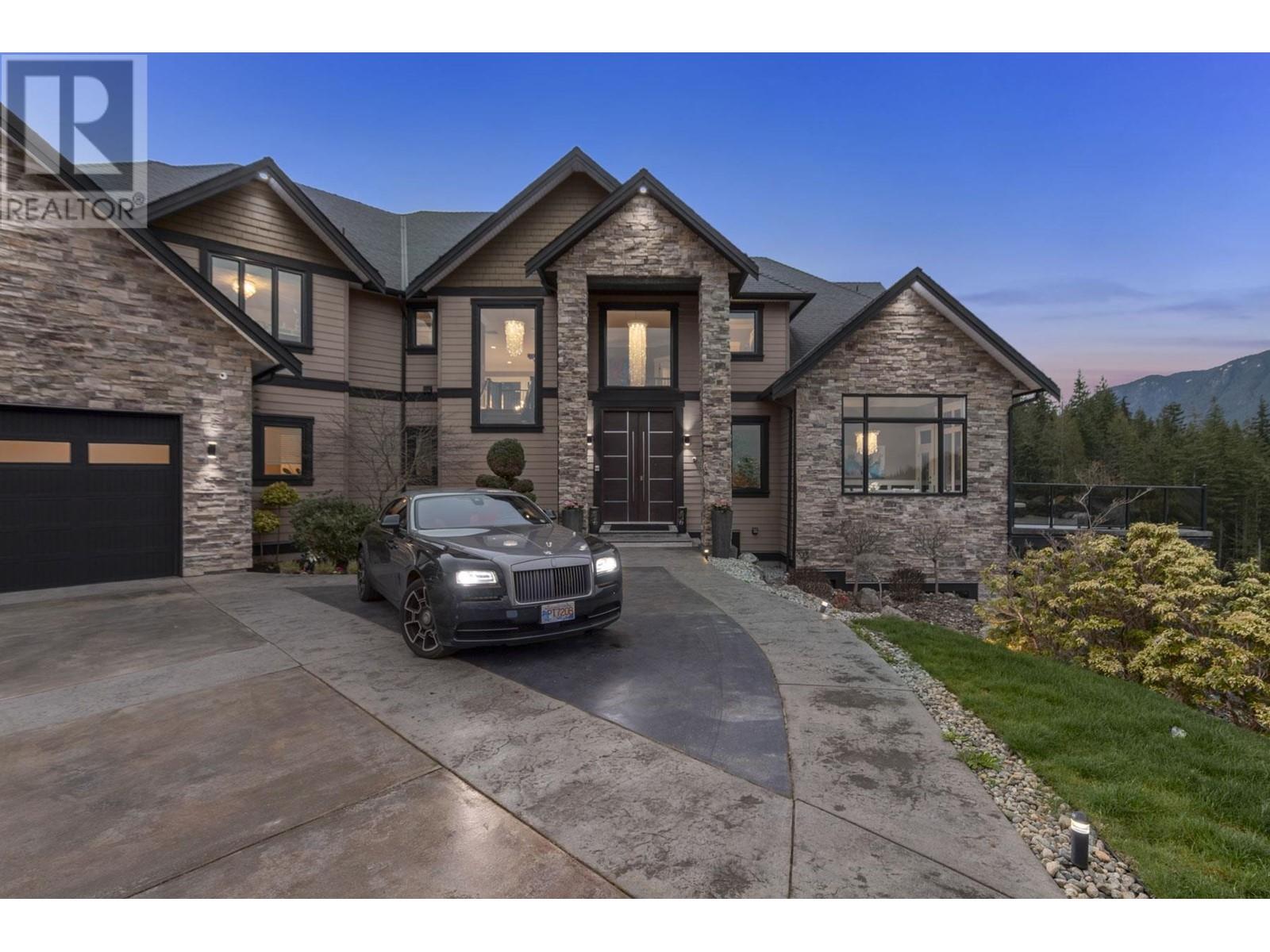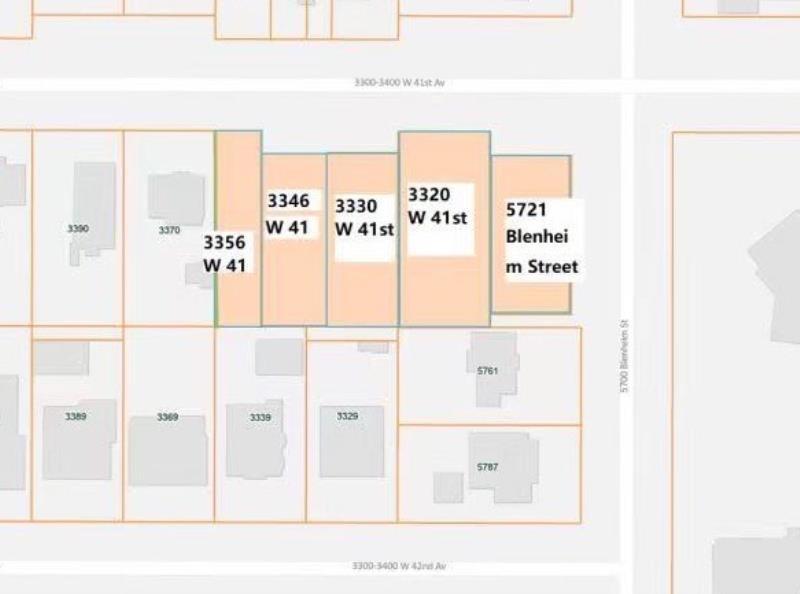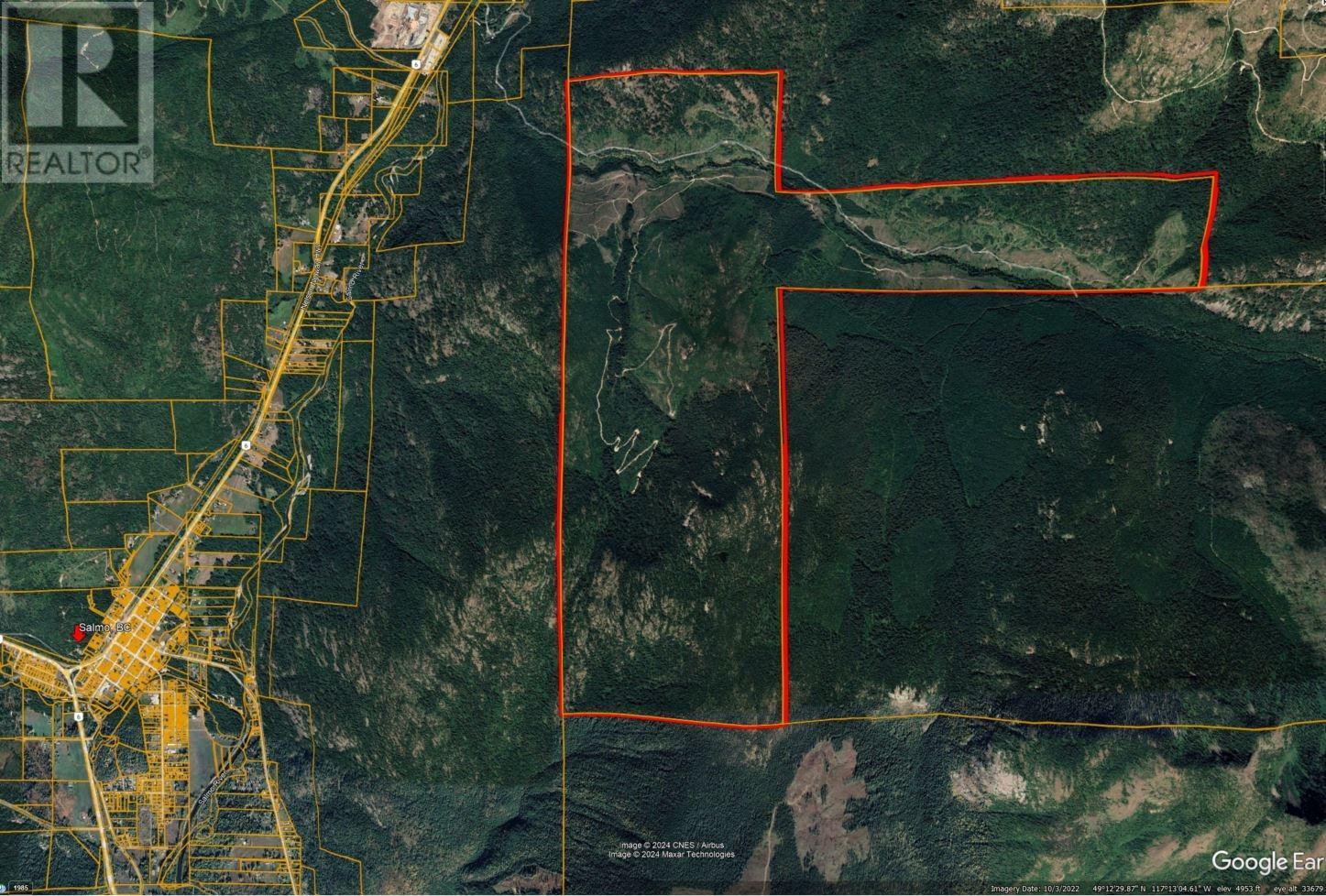CALL : (778) 564-3008
1087 UPLANDS DRIVE, Anmore
Anmore
Single Family
$4,688,000
For sale
5 BEDS
7 BATHS
6369 sqft
REQUEST DETAILS
Description
Nestled in the prestigious Anmore neighbourhood, this magnificent mansion offers a flat, 0.956-acre lot with breathtaking mountain views. Featuring a private, gated driveway and over 7,000 sq. ft. of living space, the home includes a 3,500+ sq. ft. patio, private deck, and lower deck, perfect for outdoor relaxation. Inside, a striking rock fireplace separates the family room from the main floor. The property also boasts a separate coach house with a one-bedroom suite & a soaring 16-foot ceilings garage, ideal for storing boats or large items. A rare find in Anmore, blending luxury, privacy, and spectacular views.
General Info
R2984380
7
5
2015
Other
Heat Pump
41601.36 sqft
Air Conditioned
Partial (Unknown)
Mortgage Calculator
Purchase Amount
$ 4,688,000
Down Payment
Interest Rate
Payment Interval:
Mortgage Term (Years)
Similar Properties


Disclaimer: The data relating to real estate on this website comes in part from the MLS® Reciprocity program of either the Real Estate Board of Greater Vancouver (REBGV), the Fraser Valley Real Estate Board (FVREB) or the Chilliwack and District Real Estate Board (CADREB). Real estate listings held by participating real estate firms are marked with the MLS® logo and detailed information about the listing includes the name of the listing agent. This representation is based in whole or part on data generated by either the REBGV, the FVREB or the CADREB which assumes no responsibility for its accuracy. The materials contained on this page may not be reproduced without the express written consent of either the REBGV, the FVREB or the CADREB.













































