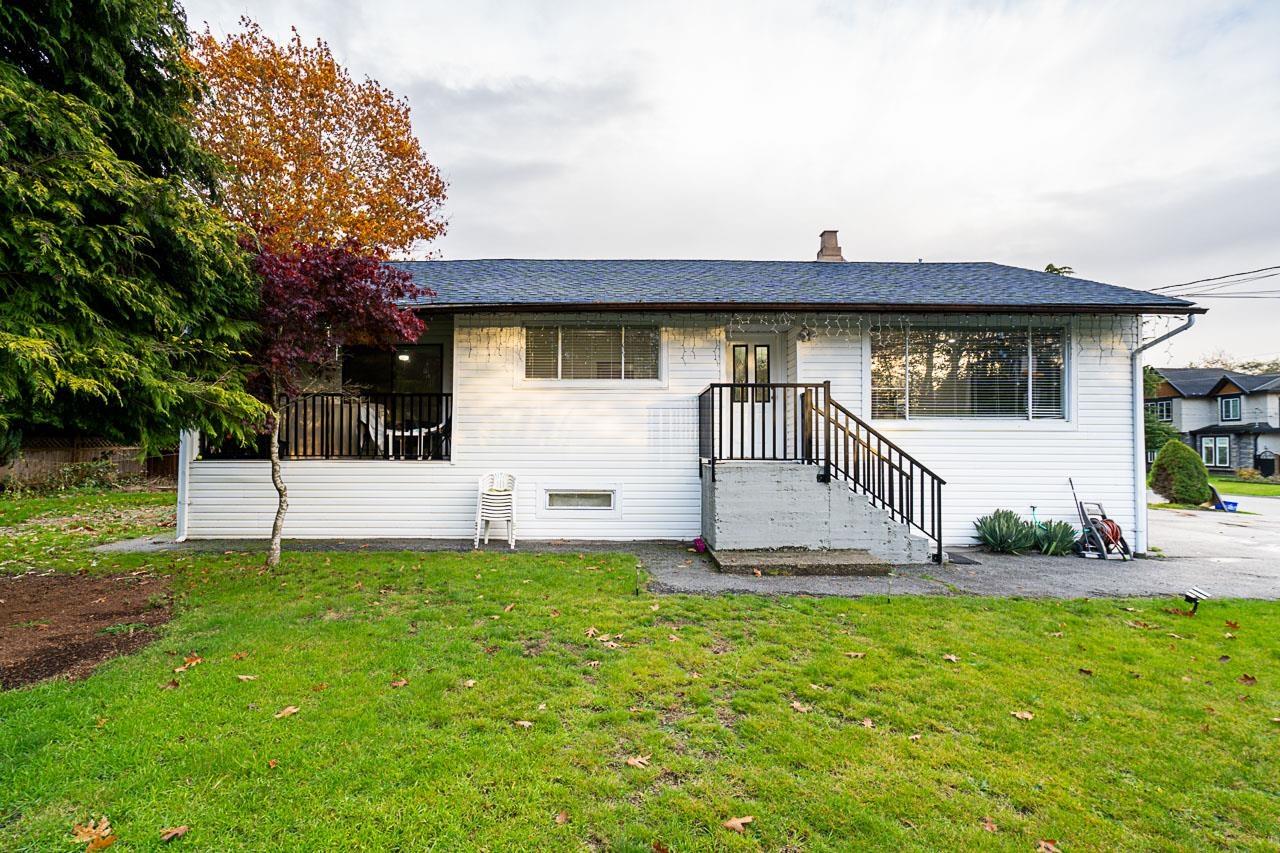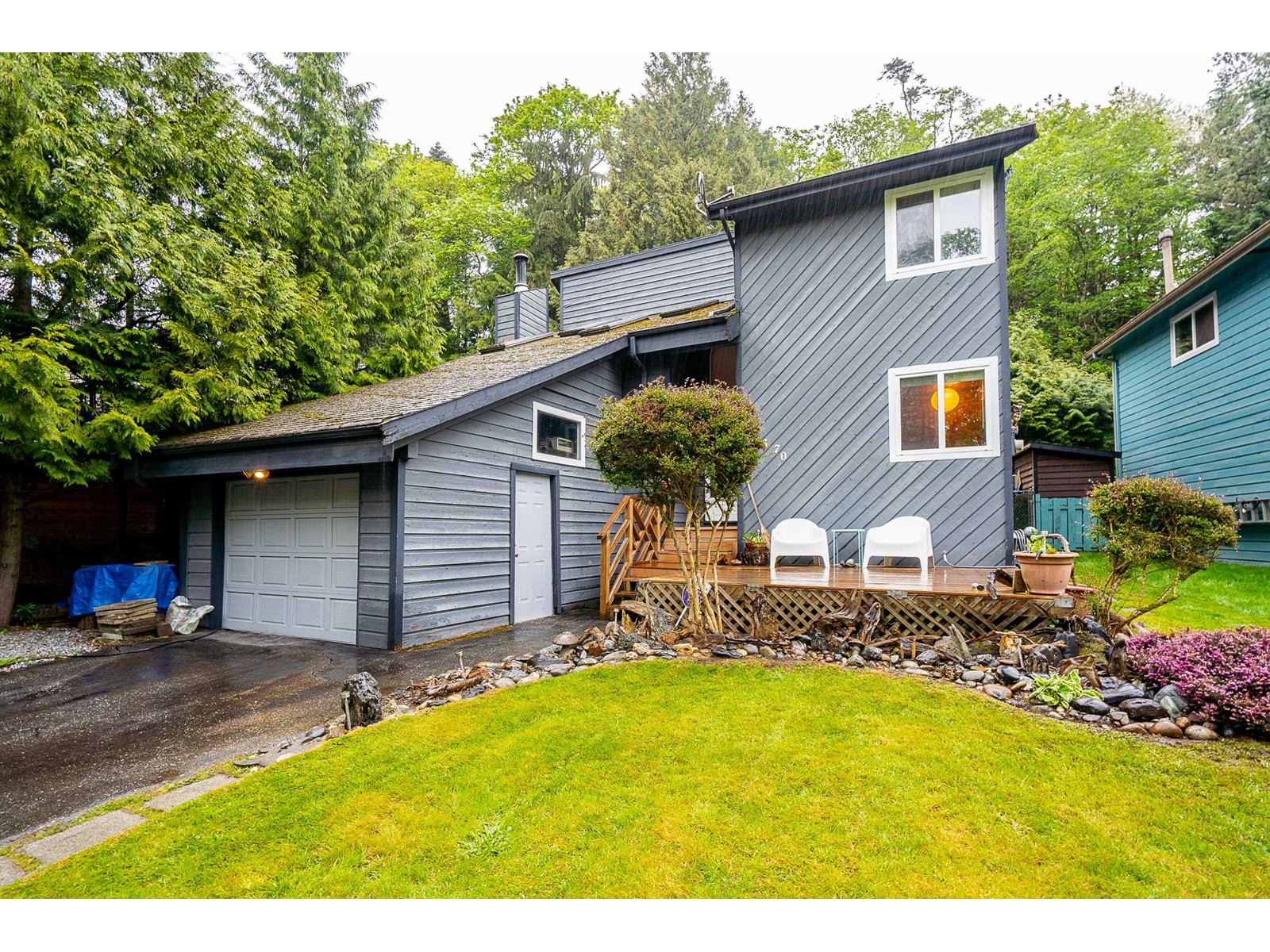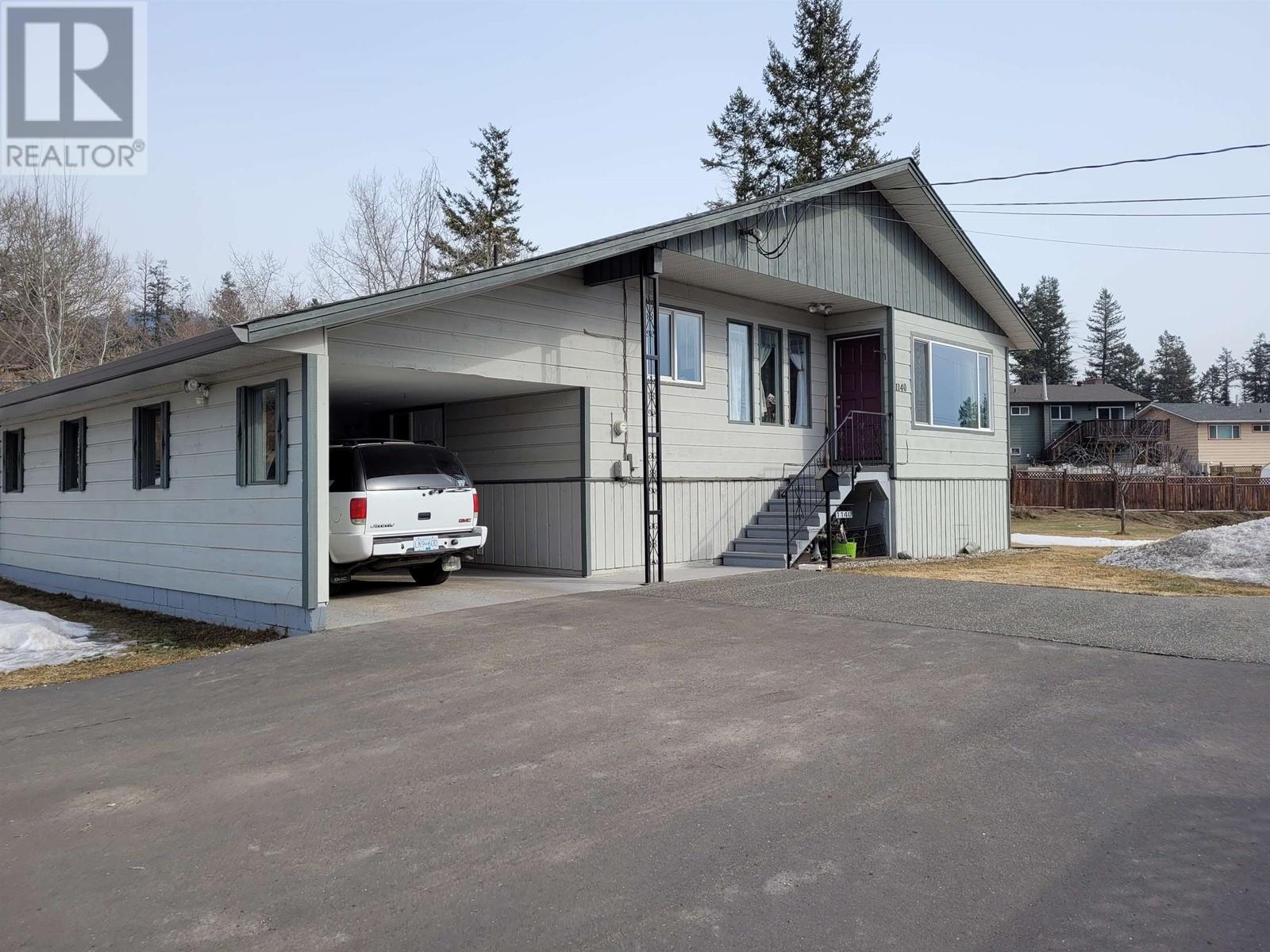REQUEST DETAILS
Description
So many features for this upgraded 1653sf 3 bed, 2.5 bath, 3 balcony townhome on quiet Shaughnessy St:A/C, custom California Closet storage, brand new carpet/flooring, over-height 9??3 ceilings, Navien high efficiency instant hot water heater, Bertazzoni gas range, direct access from parking to entry, & Nuheat in-floor heating. Private, gated courtyard entrance on a Cherry blossom lined street! 3 outdoor spaces - a sunny, East facing primary bedroom upper balcony & 2 patios on the main floor - great for grilling and entertaining. A large office on the lower floor (w/high ceilings!) & another one next to the 2nd bedroom! Built by reputable Alabaster Homes & designed by Formwerks. Walk to Marine Gateway Skytrain, Safeway/Granville shopping, Oak Park, & the future new Marpole Community Center. Send your kids to Sir Winston Churchill (IB & French Immersion).? Welcome to Shaughnessy Residences. OPEN HOUSE SAT/SUN APRIL 5/6th 2-4pm. *DRPO, To receive and present all offers without buyers' representation present
General Info
Amenities/Features
Similar Properties














































