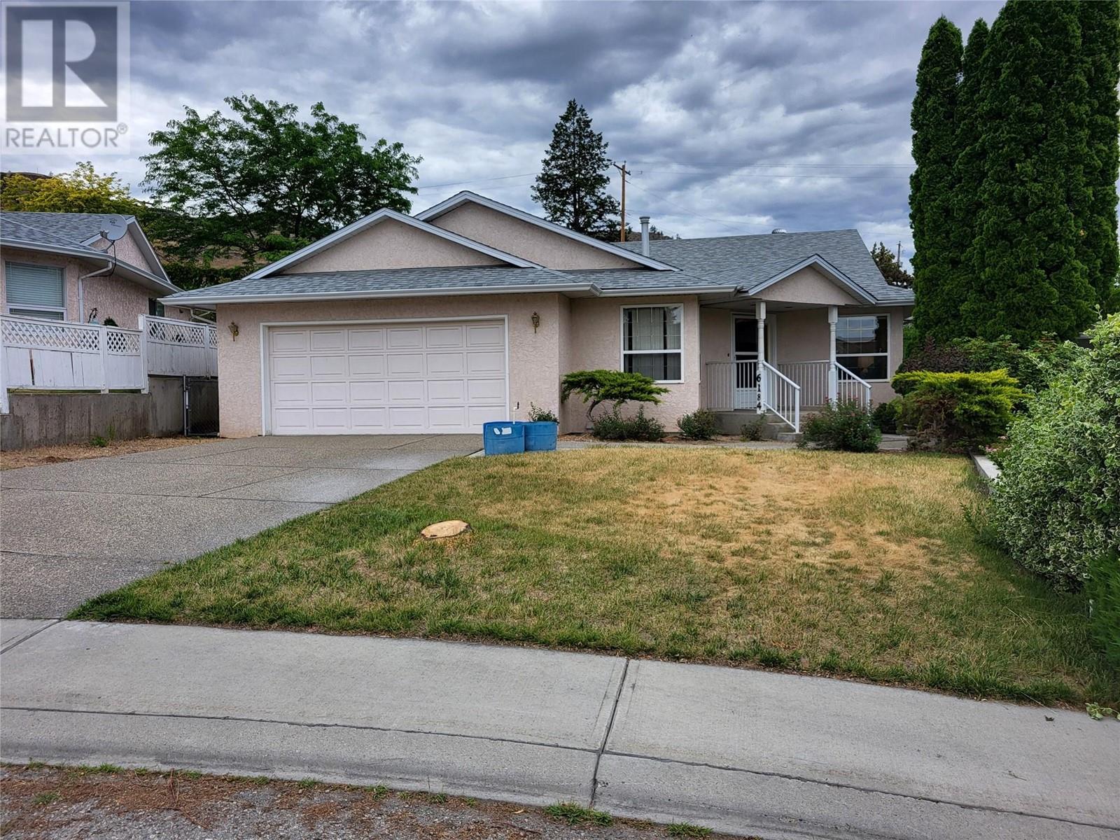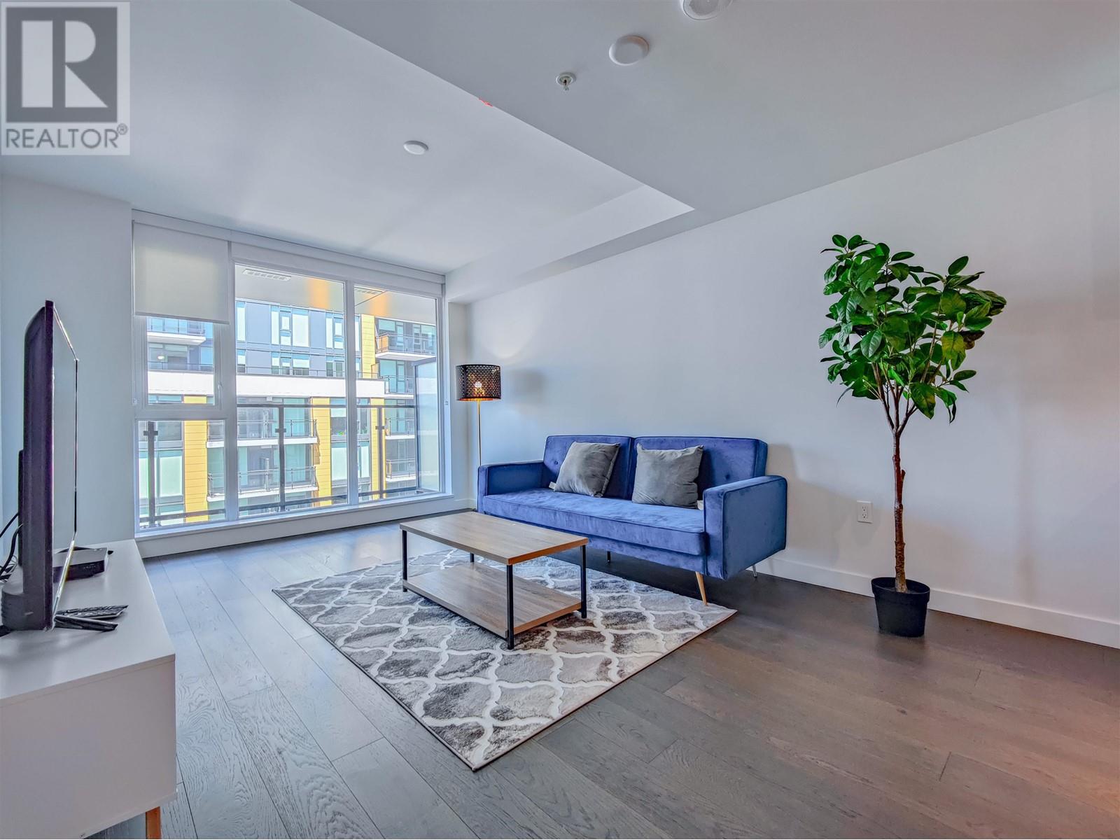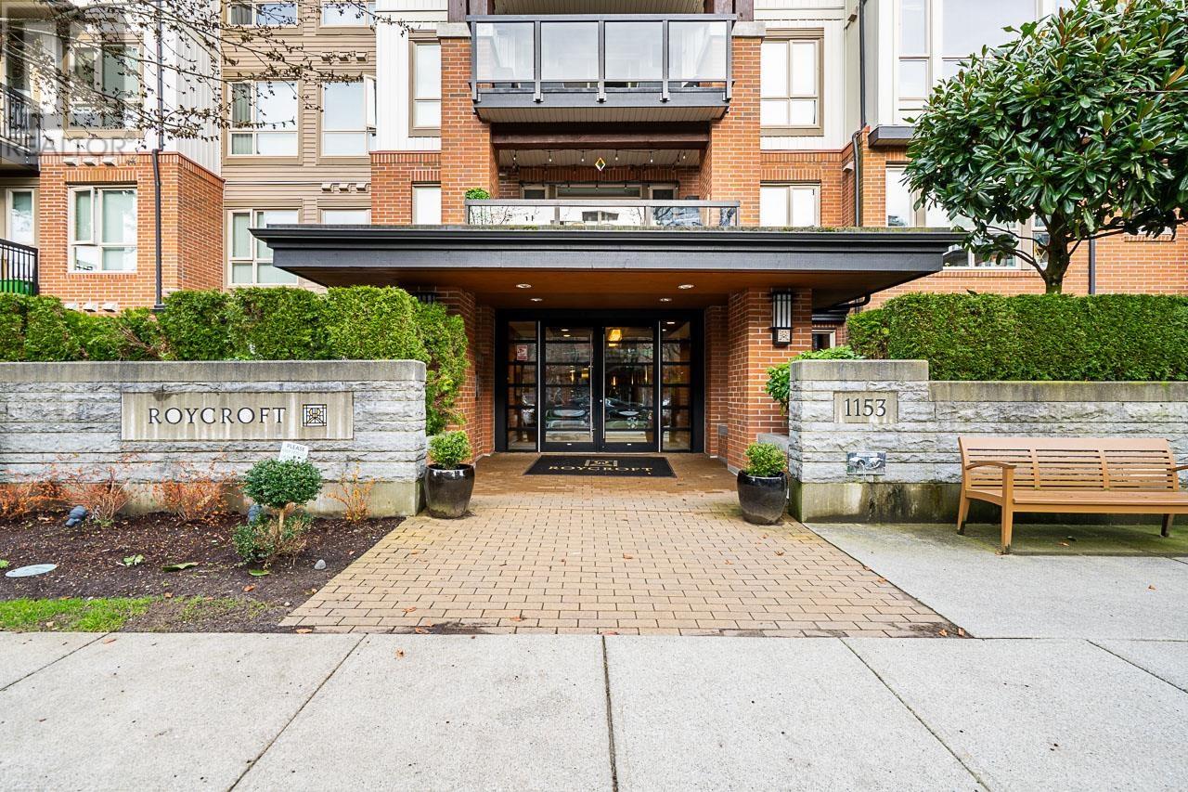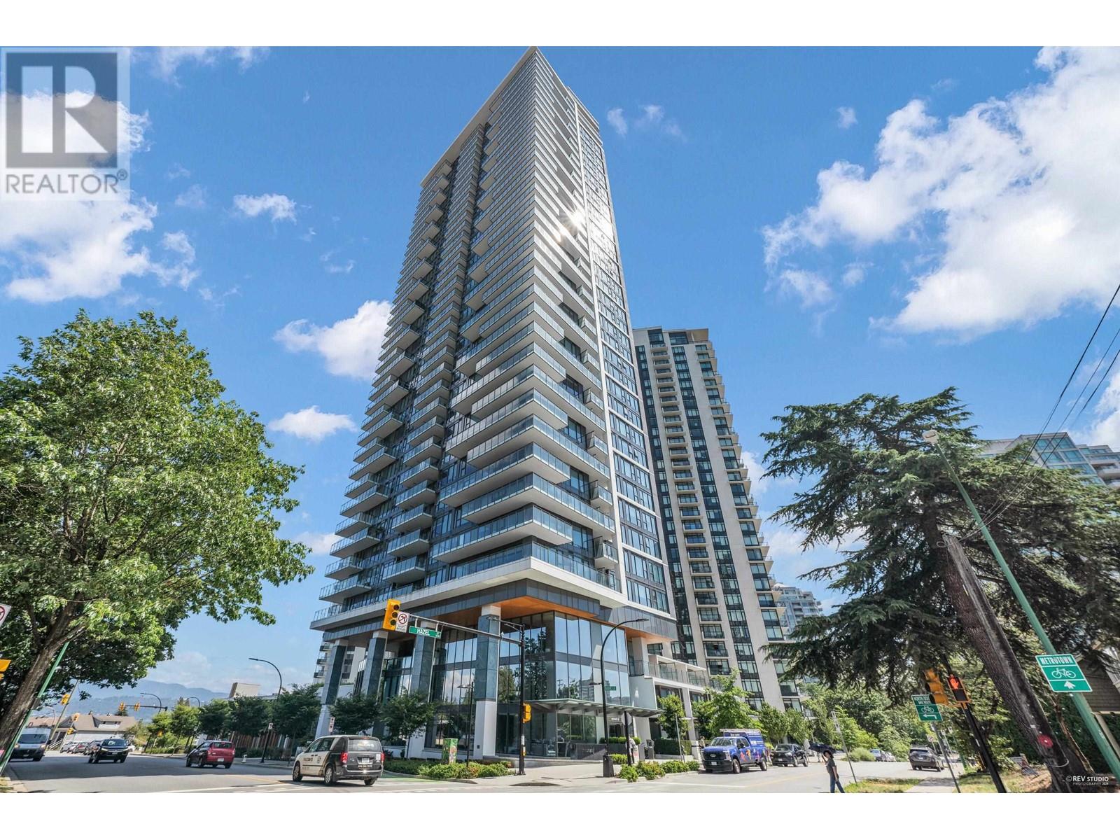REQUEST DETAILS
Description
Don??t miss out on this modern and affordable 2-bedroom + den, ideally situated just minutes from Metrotown & Royal Oak Skytrain Station, with the added benefit of a complex still under warranty. Relish the tranquility of the building??s quiet side, featuring North Shore mountain views from your balcony. The well-designed layout maximizes space with no wasted areas, offering opposite bedrooms for added privacy, a walk-through closet and 2 bathrooms. Enjoy high-quality finishes, including stainless steel appliances, quartz countertops, gas stove, and a sleek frosted glass backsplash by the award-winning Thind Development Group. The unit also comes with 1 parking stall and 1 storage locker. Open house April 26 & 25 from 12PM to 2PM
General Info
Amenities/Features
Similar Properties



























