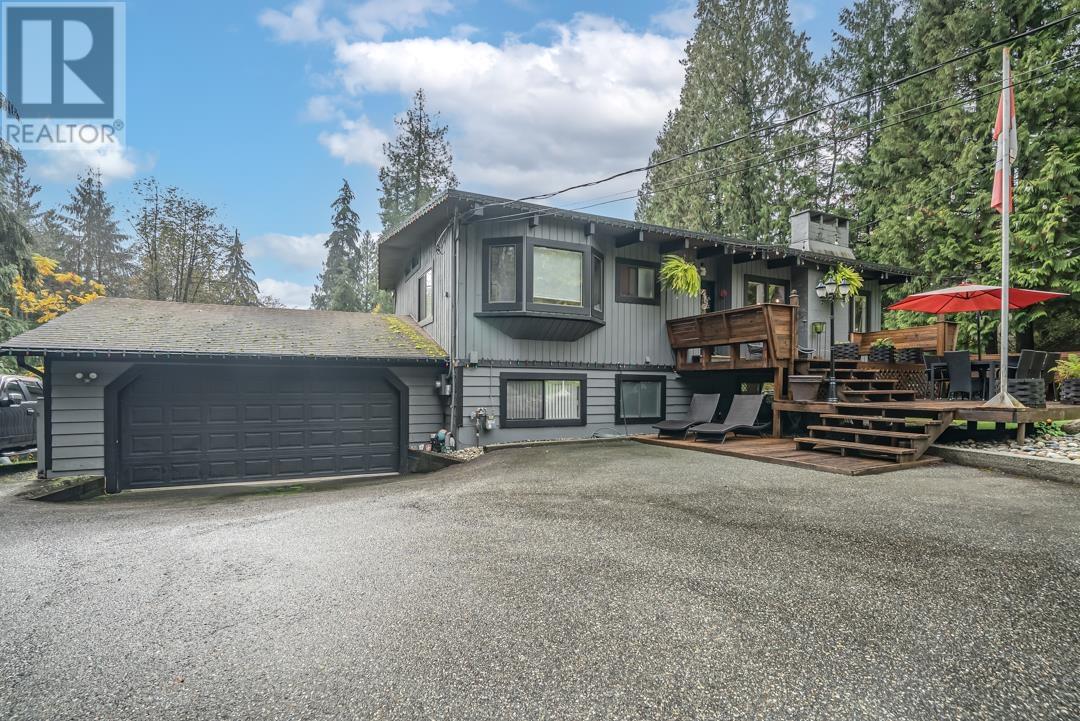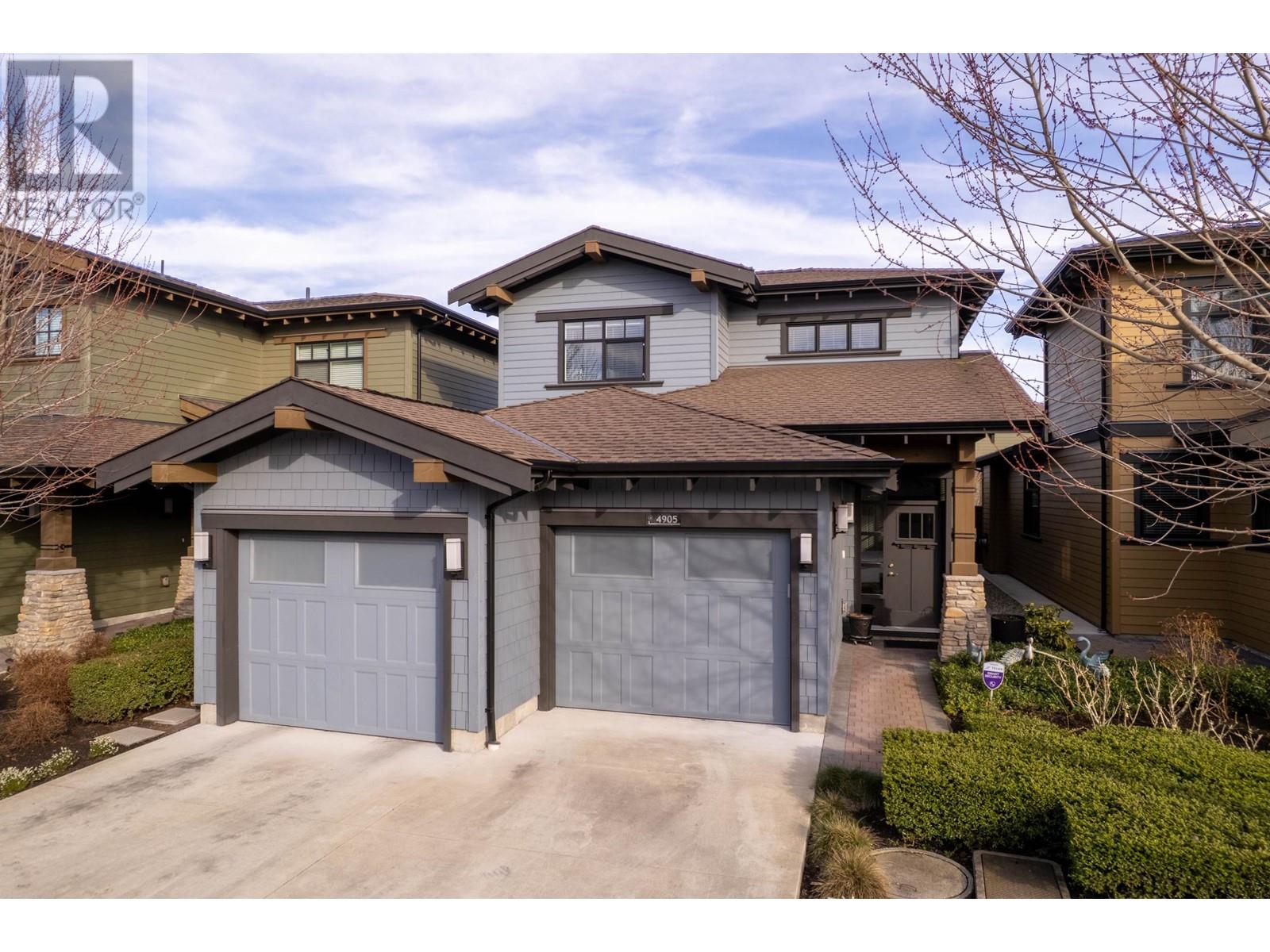REQUEST DETAILS
Description
LOCATION, VIEW, LOCATION. This beautifully custom-built VIEW home offers amazing street appeal. This house has a fantastic open main floor plan, larger living/dining area, stunning gourmet kitchen and large family room that walks out to a ZEN garden. The upper level features 3 bedrooms, awesome primary room with fantastic view, deck and larger ensuite, the bedroom are a good size, full bathroom upstairs, on the top floor is a spectacular oasis, this den/rec room walks out a massive water and city view roof top deck! Down has a bedroom and lots of area to expand. The rear yard is very private with a great deck. Good size 2 car garage. Fantastic street, walking distance to top schools. AMAZING HOUSE. Don't miss out on this rare opportunity!
General Info
Amenities/Features
Similar Properties















































