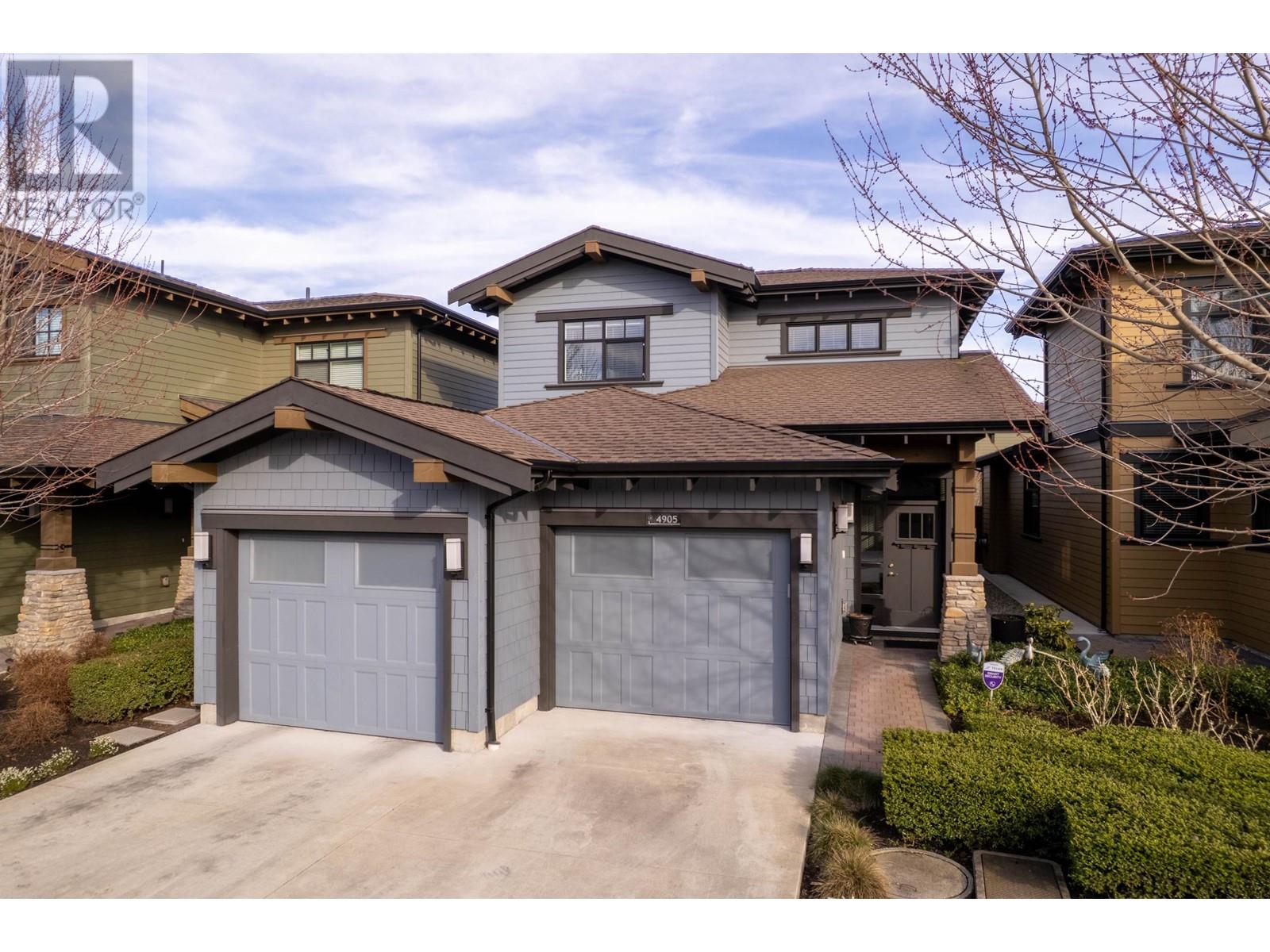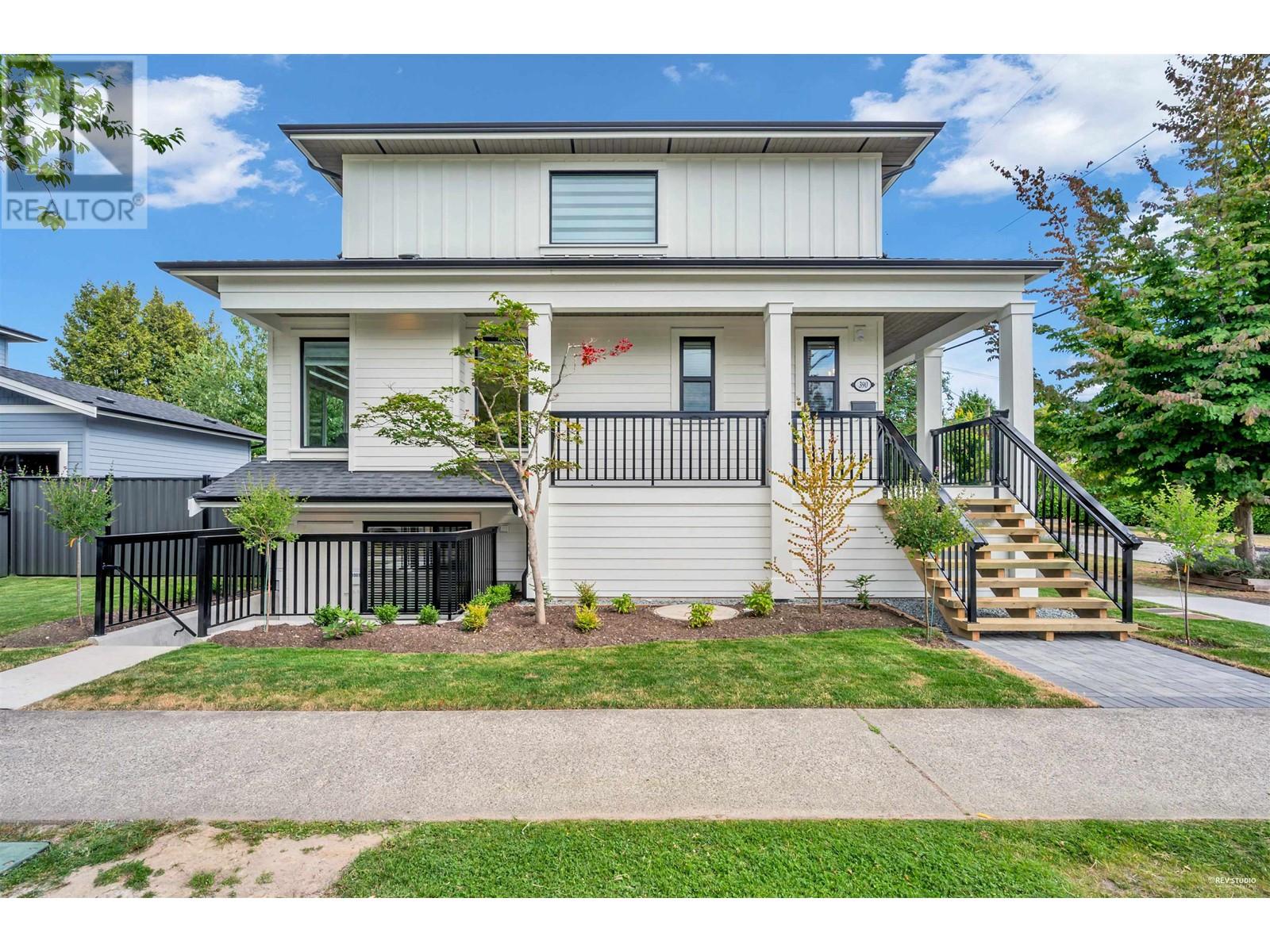REQUEST DETAILS
Description
* PREC - Personal Real Estate Corporation. Discover this exceptional custom-built home showcasing 5 spacious bedrooms, 4 stylish bathrooms, and a dedicated office with built ins, situated on an oversized corner lot complete with a triple garage. Abundant storage permeates every level, ensuring clutter-free living. The gourmet kitchen boasts a large island, pantry and ample cabinetry, perfect for entertaining and meal preparation. Sunlit by oversized windows, the inviting living room features a charming wood-burning fireplace. Additional highlights include a convenient main floor laundry, a fully finished basement in-law suite, and a covered wraparound deck for outdoor relaxation. Every detail of this remarkable home is designed for quality and practicality, promising a lifestyle of comfort and elegance for discerning residents.
General Info
Similar Properties















































