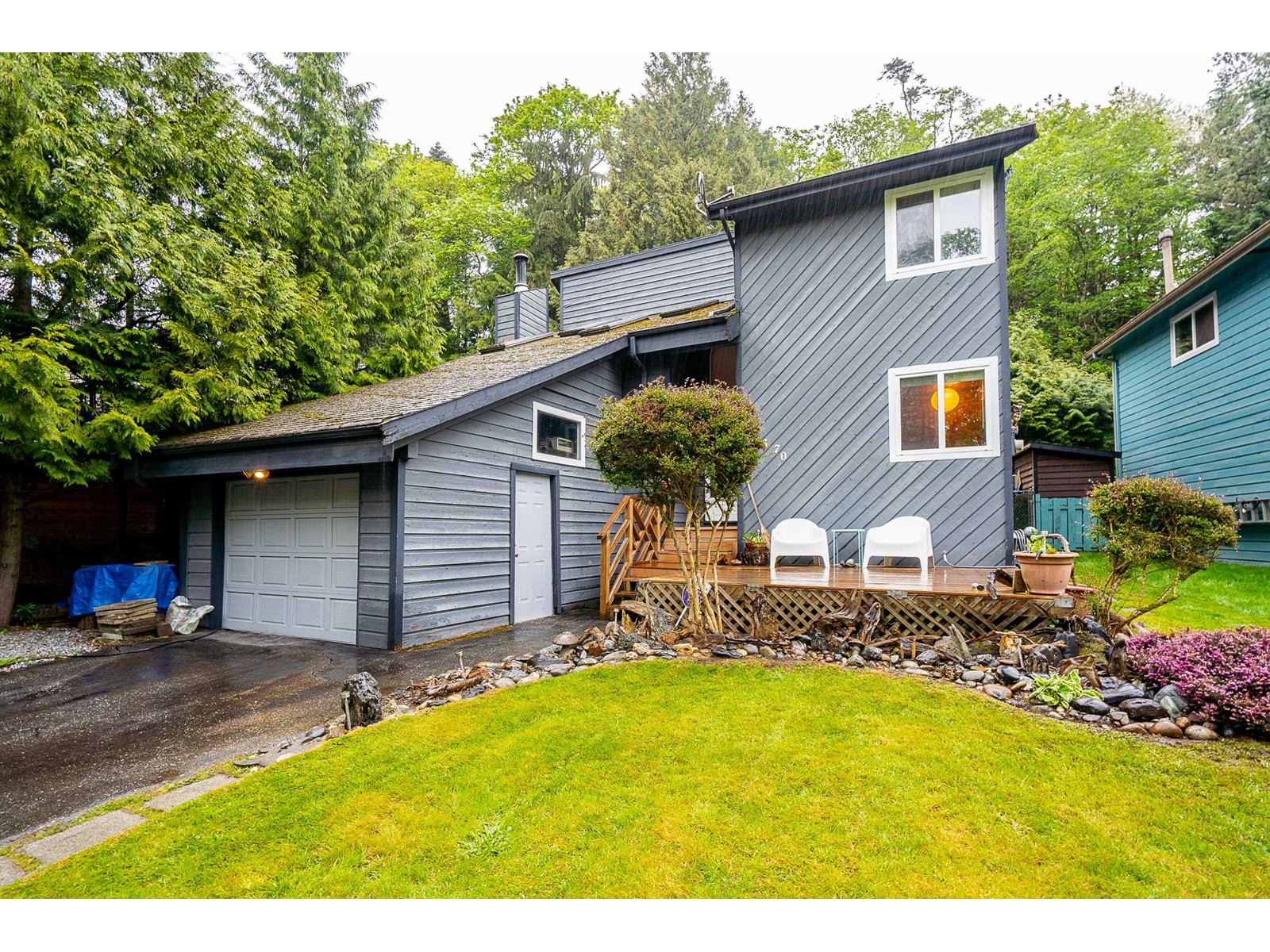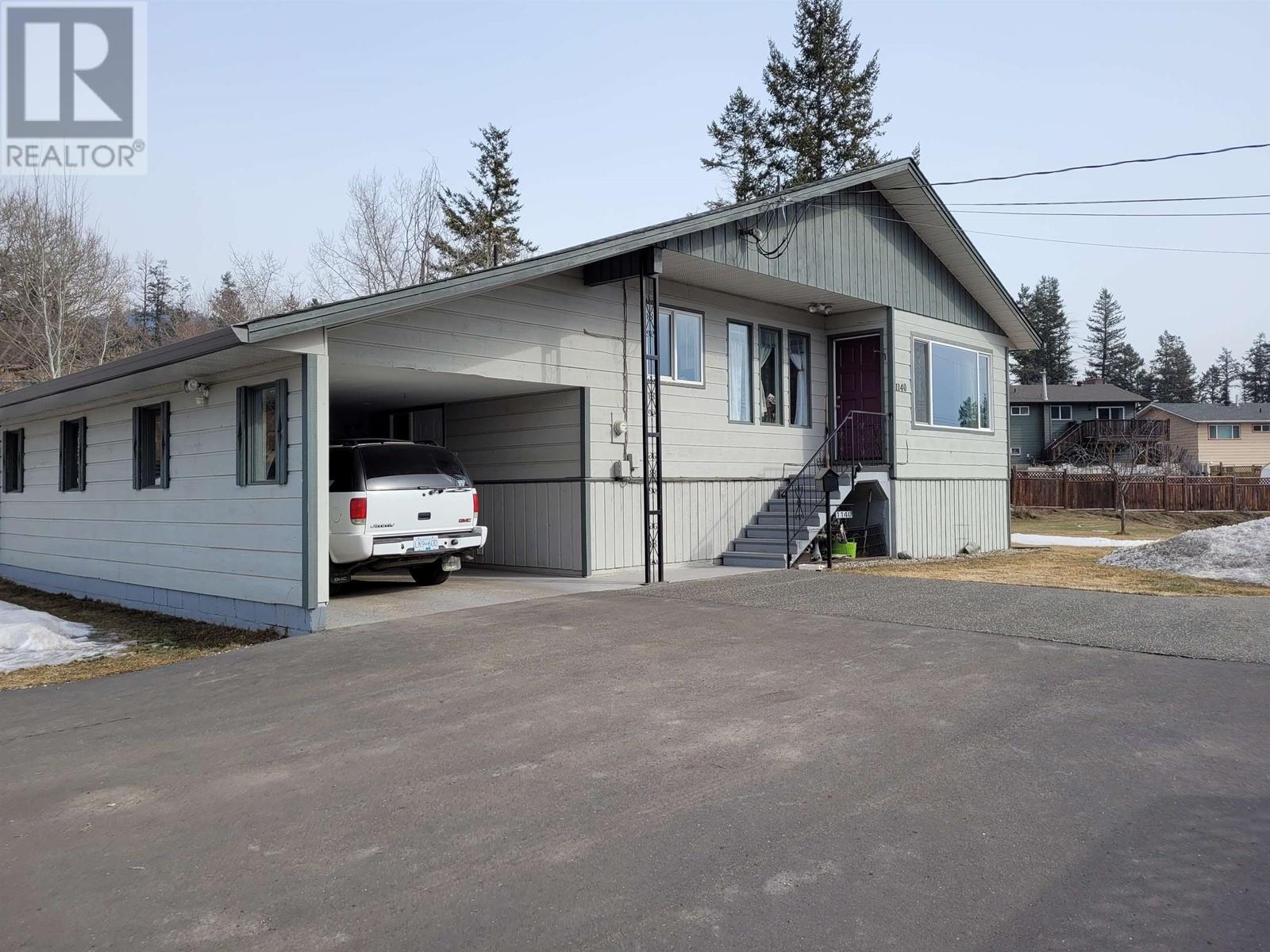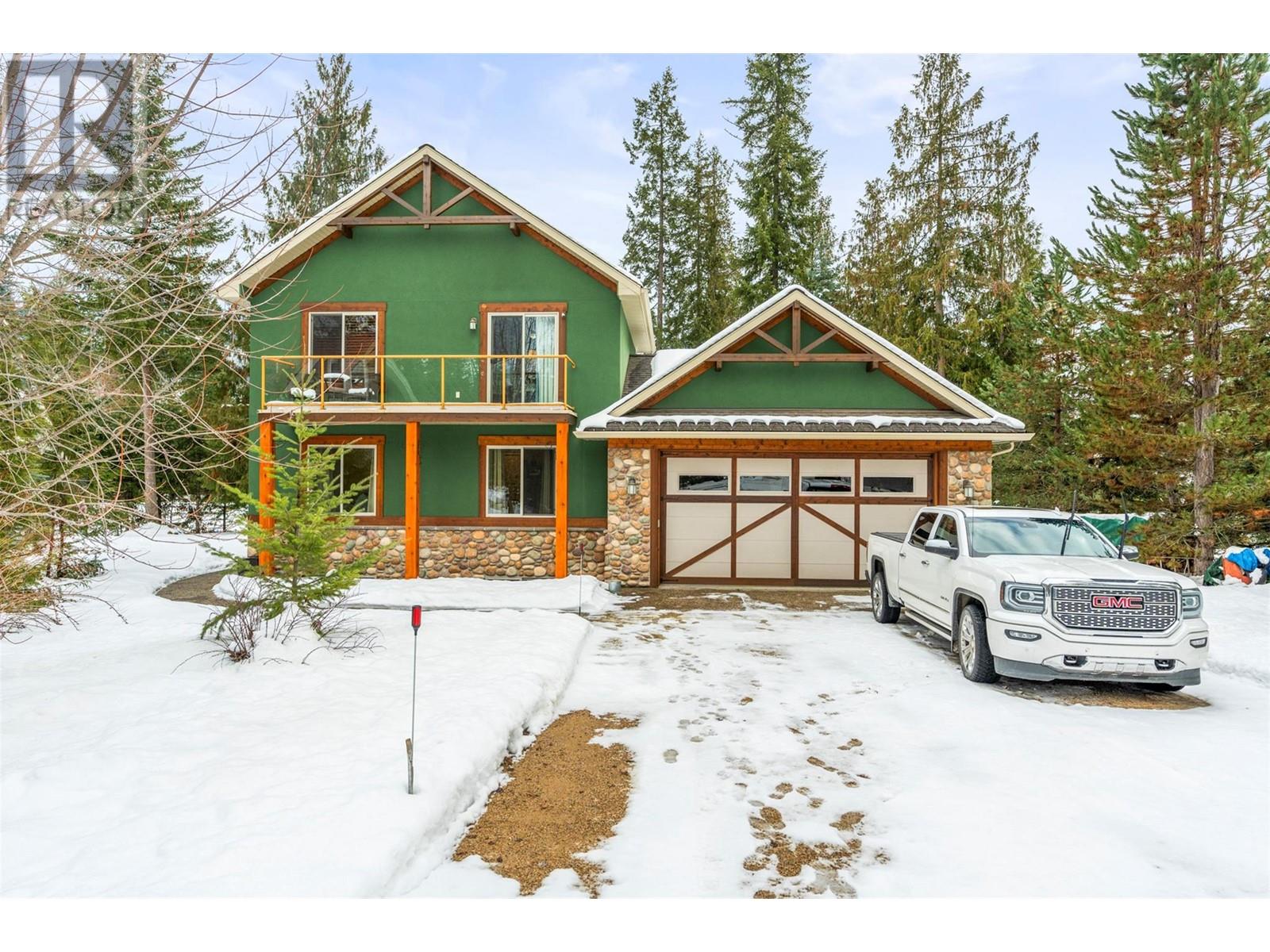REQUEST DETAILS
Description
Welcome to this farmhouse-style half duplex located in the heart of Vancouver Heights, offering over 1,800 square ft of beautifully finished living space. The open-concept main floor showcases wide plank hardwood flooring thru out the main & upper floor, stone kitchen countertops, and premium built-in Fisher & Paykel appliances. French doors off the main-floor primary bedroom open to the outdoors, built-in speakers, security cameras, HRV, furnace and a heat pump with A/C ensure comfort and peace of mind. Upstairs includes two spacious bedrooms, two bathrooms, and a bright, spacious one-bedroom suite-ideal as a guest space or mortgage helper. Located just steps from vibrant The Heights shopping district, Eileen Dailly Rec Centre, Confederation Park, and top schools!
General Info
Amenities/Features
Similar Properties








